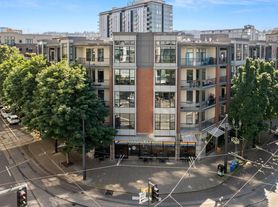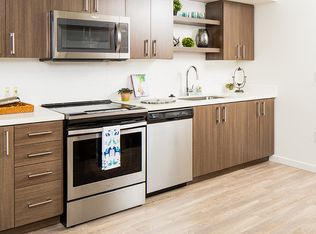Fully furnished 2 bedroom, 2 bathroom condo in the Pearl District.
High ceilings fill the open floorpan with light during all four seasons. Enjoy the sunset over the West Hills from the private 8th floor balcony.
This modern space features upscale finishes, including granite countertops, hardwood floors, and a gas fireplace.
The master bedroom suite features views of the city, a full bathroom, and walk-in closet. A second bedroom can be converted to an office or flex space, with a full bathroom across the hall.
New furniture includes a modular sofa, leather recliner, two flat-screen televisions, a King-size bed, and more.
The building has a front-desk concierge, 24-hour security patrols, and a reserved parking space in a locked and gated garage.
A reserved parking space, television and streaming services, as well as all utilities are included in the rental price.
Available for mid-term (90 days minimum) or long-term (6-12+ months) rental.
Apartment for rent
Accepts Zillow applications
$2,850/mo
922 NW 11th Ave APT 805, Portland, OR 97209
2beds
1,033sqft
Price may not include required fees and charges.
Apartment
Available now
No pets
Central air
In unit laundry
Attached garage parking
Forced air, fireplace
What's special
- 17 days
- on Zillow |
- -- |
- -- |
The City of Portland requires a notice to applicants of the Portland Housing Bureau’s Statement of Applicant Rights. Additionally, Portland requires a notice to applicants relating to a Tenant’s right to request a Modification or Accommodation.
Learn more about the building:
Travel times
Facts & features
Interior
Bedrooms & bathrooms
- Bedrooms: 2
- Bathrooms: 2
- Full bathrooms: 2
Heating
- Forced Air, Fireplace
Cooling
- Central Air
Appliances
- Included: Dishwasher, Dryer, Washer
- Laundry: In Unit
Features
- Walk In Closet
- Flooring: Hardwood
- Has fireplace: Yes
- Furnished: Yes
Interior area
- Total interior livable area: 1,033 sqft
Property
Parking
- Parking features: Attached
- Has attached garage: Yes
- Details: Contact manager
Accessibility
- Accessibility features: Disabled access
Features
- Exterior features: Heating system: Forced Air, Walk In Closet
Details
- Parcel number: R551193
Construction
Type & style
- Home type: Apartment
- Property subtype: Apartment
Building
Management
- Pets allowed: No
Community & HOA
Location
- Region: Portland
Financial & listing details
- Lease term: 6 Month
Price history
| Date | Event | Price |
|---|---|---|
| 9/18/2025 | Listed for rent | $2,850-12.3%$3/sqft |
Source: Zillow Rentals | ||
| 2/11/2025 | Listing removed | -- |
Source: Owner | ||
| 10/17/2024 | Listed for sale | $483,000-5.1%$468/sqft |
Source: Owner | ||
| 3/18/2024 | Listing removed | -- |
Source: Zillow Rentals | ||
| 1/4/2024 | Listed for rent | $3,250$3/sqft |
Source: Zillow Rentals | ||
Neighborhood: Pearl District
There are 6 available units in this apartment building

