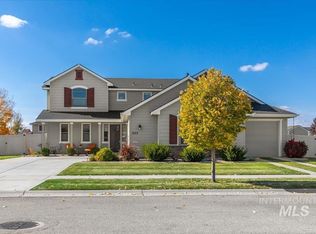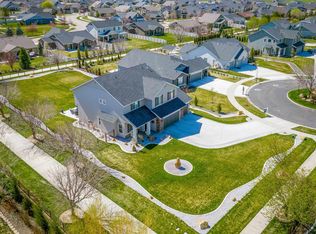Sold
Price Unknown
922 N Foudy Ln, Eagle, ID 83616
4beds
3baths
3,250sqft
Single Family Residence
Built in 2020
0.4 Acres Lot
$838,000 Zestimate®
$--/sqft
$3,657 Estimated rent
Home value
$838,000
$779,000 - $905,000
$3,657/mo
Zestimate® history
Loading...
Owner options
Explore your selling options
What's special
Space to roam in the coveted Legacy community, this property is not one to miss! 4 bed, 3 baths, sitting on .39 acres! Grand vaulted ceilings from the entry where you have multiple living spaces, into the open kitchen where you'll find a large island, quartz counter tops, & a corner pantry. Updated LVP flooring throughout the main level & cozy fireplace in the living space. Full bath and guest bedroom to complete the main level. Upstairs you'll find a large loft, 2 bedrooms, a full bath, and a massive primary suite! Luxurious en suite, dual vanities, separate tub & shower, & a large walk in closet. In the garage you'll find extra storage, epoxy flooring, and space for your golf cart to tour the fun community features Legacy offers! Back patio has an extended covered patio, gardening space, fire pit, hot tub and meticulously picked landscaping for privacy! Legacy has amenities for everyone- three pools, tennis courts, a three hole golf course, miles of walking paths, & water features.
Zillow last checked: 8 hours ago
Listing updated: March 20, 2025 at 02:16pm
Listed by:
Callie Williams 208-272-1719,
Finding 43 Real Estate
Bought with:
Scott Taylor
Boise Premier Real Estate
Source: IMLS,MLS#: 98933444
Facts & features
Interior
Bedrooms & bathrooms
- Bedrooms: 4
- Bathrooms: 3
- Main level bathrooms: 1
- Main level bedrooms: 1
Primary bedroom
- Level: Upper
- Area: 360
- Dimensions: 18 x 20
Bedroom 2
- Level: Upper
- Area: 143
- Dimensions: 11 x 13
Bedroom 3
- Level: Upper
- Area: 154
- Dimensions: 11 x 14
Bedroom 4
- Level: Main
- Area: 100
- Dimensions: 10 x 10
Family room
- Level: Main
- Area: 380
- Dimensions: 19 x 20
Kitchen
- Level: Main
- Area: 221
- Dimensions: 13 x 17
Living room
- Level: Main
- Area: 252
- Dimensions: 14 x 18
Heating
- Forced Air
Cooling
- Central Air
Appliances
- Included: Gas Water Heater, Dishwasher, Disposal, Microwave, Oven/Range Freestanding
Features
- Bath-Master, Guest Room, Den/Office, Family Room, Rec/Bonus, Double Vanity, Walk-In Closet(s), Loft, Breakfast Bar, Pantry, Kitchen Island, Quartz Counters, Number of Baths Main Level: 1, Number of Baths Upper Level: 2, Bonus Room Size: 14x18, Bonus Room Level: Upper
- Flooring: Carpet
- Has basement: No
- Number of fireplaces: 1
- Fireplace features: One, Insert
Interior area
- Total structure area: 3,250
- Total interior livable area: 3,250 sqft
- Finished area above ground: 3,250
- Finished area below ground: 0
Property
Parking
- Total spaces: 3
- Parking features: Attached, Driveway
- Attached garage spaces: 3
- Has uncovered spaces: Yes
Features
- Levels: Two
- Patio & porch: Covered Patio/Deck
- Exterior features: Tennis Court(s)
- Pool features: Community, In Ground, Pool
- Fencing: Full,Metal
Lot
- Size: 0.40 Acres
- Features: 10000 SF - .49 AC, Garden, On Golf Course, Irrigation Available, Sidewalks, Cul-De-Sac, Auto Sprinkler System, Pressurized Irrigation Sprinkler System
Details
- Parcel number: R5855120380
Construction
Type & style
- Home type: SingleFamily
- Property subtype: Single Family Residence
Materials
- Frame
- Roof: Composition
Condition
- Year built: 2020
Utilities & green energy
- Water: Public
- Utilities for property: Sewer Connected
Community & neighborhood
Location
- Region: Eagle
- Subdivision: Legacy
HOA & financial
HOA
- Has HOA: Yes
- HOA fee: $524 quarterly
Other
Other facts
- Listing terms: Consider All
- Ownership: Fee Simple,Fractional Ownership: No
- Road surface type: Paved
Price history
Price history is unavailable.
Public tax history
| Year | Property taxes | Tax assessment |
|---|---|---|
| 2025 | $2,637 -3.2% | $853,200 +10.4% |
| 2024 | $2,723 -22.3% | $772,900 +5.5% |
| 2023 | $3,505 +5.9% | $732,400 -19.4% |
Find assessor info on the county website
Neighborhood: 83616
Nearby schools
GreatSchools rating
- 9/10Eagle Elementary School Of ArtsGrades: PK-5Distance: 3.5 mi
- 9/10STAR MIDDLE SCHOOLGrades: 6-8Distance: 2.6 mi
- 10/10Eagle High SchoolGrades: 9-12Distance: 1.1 mi
Schools provided by the listing agent
- Elementary: Star
- Middle: Star
- High: Eagle
- District: West Ada School District
Source: IMLS. This data may not be complete. We recommend contacting the local school district to confirm school assignments for this home.

