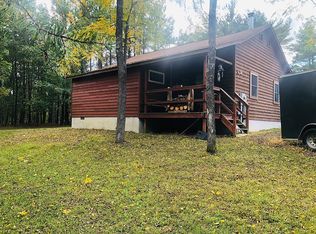Sold for $410,000
$410,000
922 Moon Ridge Ln, Burlington, WV 26710
3beds
2,536sqft
Single Family Residence
Built in 2017
10 Acres Lot
$501,200 Zestimate®
$162/sqft
$2,542 Estimated rent
Home value
$501,200
$471,000 - $541,000
$2,542/mo
Zestimate® history
Loading...
Owner options
Explore your selling options
What's special
CALL NOW TO SEE THIS FABULOUS , SPACIOUS AND SECLUDED HOME ON 10 ROLLING , WOODED ACRES WITH A SCENIC MOUNTAIN VIEW. THIS CHALET OF STONE AND VINYL BOASTS A GREAT ROOM/ DINING ROOM / AND KITCHEN, MASTER BEDROOM WITH BATHROOM, LAUNDRY ROOM, PANTRY AND A HALF BATH. THE GREAT ROOM HAD CATHEDRAL CEILINGS AND LARGE WINDOWS FOR MAXIMUM LIGHT AND VIEWS OF THE MOUNTAINS. OUT THE KITCHEN DOOR YOU CAN SIT ON THE FULL LENGTH DECK AND ENJOY THE WILD LIFE, STARS, CONSTELLATIONS AND THE MOON WHICH IS WHERE THE LANE GETS ITS NAME. UPSTAIRS YOU WILL FIND TWO BEDROOMS AND A FULL BATHROOM. DOWN TO THE UNFINISHED BASEMENT YOU CAN HAVE A BLANK CANVAS TO FINISH YOUR OWN WAY. OUTSIDE YOU WILL FIND THE ABOVE GROUND SWIMMING POOL, 2 CAR GARAGE, AND WOOD STOVE COMPLETE WITH A STACK OF WOOD. ENJOY THE BABBLING BROOK THAT RUNS THROUGH THE BOTTOM OF THE PROPERTY. LOOK FOR MINNOWS , FROGS , TURTLES OR JUST GO BAREFOOT IN THE WATER. MOVE TO WEST VIRGINIA AND BECOME A MOUNTANEER WHO ARE ALWAYS FREE!!!!!
Zillow last checked: 8 hours ago
Listing updated: July 21, 2023 at 04:32am
Listed by:
Susan Miller 540-931-7113,
Creekside Realty, Inc.
Bought with:
Ken & Lynn Judy, 028886
Lost River Real Estate, LLC
Source: Bright MLS,MLS#: WVMI2001628
Facts & features
Interior
Bedrooms & bathrooms
- Bedrooms: 3
- Bathrooms: 3
- Full bathrooms: 2
- 1/2 bathrooms: 1
- Main level bathrooms: 2
- Main level bedrooms: 1
Basement
- Area: 0
Heating
- Heat Pump, Wood, Electric
Cooling
- Central Air, Electric
Appliances
- Included: Dishwasher, Dryer, Range Hood, Refrigerator, Cooktop, Washer, Electric Water Heater, Water Heater
- Laundry: Main Level
Features
- Basement: Connecting Stairway,Partial,Heated,Exterior Entry,Concrete,Rough Bath Plumb,Unfinished,Walk-Out Access
- Number of fireplaces: 1
Interior area
- Total structure area: 2,536
- Total interior livable area: 2,536 sqft
- Finished area above ground: 2,536
- Finished area below ground: 0
Property
Parking
- Total spaces: 2
- Parking features: Garage Faces Front, Detached, Driveway
- Garage spaces: 2
- Has uncovered spaces: Yes
Accessibility
- Accessibility features: Other
Features
- Levels: Two and One Half
- Stories: 2
- Has private pool: Yes
- Pool features: Private
- Has view: Yes
- View description: Mountain(s), Scenic Vista
Lot
- Size: 10 Acres
- Features: Backs to Trees, Wooded, Rural, Secluded, Stream/Creek
Details
- Additional structures: Above Grade, Below Grade
- Parcel number: 01 29001000120000
- Zoning: 101
- Special conditions: Standard
Construction
Type & style
- Home type: SingleFamily
- Architectural style: Chalet
- Property subtype: Single Family Residence
Materials
- Vinyl Siding, Stone
- Foundation: Permanent
- Roof: Metal
Condition
- New construction: No
- Year built: 2017
Utilities & green energy
- Sewer: On Site Septic
- Water: Well
Community & neighborhood
Location
- Region: Burlington
- Subdivision: Beaver Run
- Municipality: Cabin Run
HOA & financial
HOA
- Has HOA: Yes
- HOA fee: $300 annually
Other
Other facts
- Listing agreement: Exclusive Right To Sell
- Ownership: Fee Simple
Price history
| Date | Event | Price |
|---|---|---|
| 7/21/2023 | Sold | $410,000-3.5%$162/sqft |
Source: | ||
| 6/7/2023 | Pending sale | $425,000$168/sqft |
Source: | ||
| 5/5/2023 | Listed for sale | $425,000+1018.4%$168/sqft |
Source: | ||
| 6/15/2018 | Listing removed | $38,000$15/sqft |
Source: WEST VIRGINIA LAND & HOME REALTY #1000167011 Report a problem | ||
| 11/3/2017 | Listed for sale | $38,000$15/sqft |
Source: West Virginia Land & Home Realty #1000167011 Report a problem | ||
Public tax history
| Year | Property taxes | Tax assessment |
|---|---|---|
| 2025 | $4,642 +105.6% | $194,400 +2.8% |
| 2024 | $2,258 +2.5% | $189,120 +2.5% |
| 2023 | $2,203 | $184,500 |
Find assessor info on the county website
Neighborhood: 26710
Nearby schools
GreatSchools rating
- 5/10Burlington Primary SchoolGrades: PK-4Distance: 3.7 mi
- 3/10Keyser Primary / Middle SchoolGrades: 5-8Distance: 9.3 mi
- NAMineral County Technical CenterGrades: 9-12Distance: 9.3 mi
Schools provided by the listing agent
- District: Mineral County Schools
Source: Bright MLS. This data may not be complete. We recommend contacting the local school district to confirm school assignments for this home.
Get pre-qualified for a loan
At Zillow Home Loans, we can pre-qualify you in as little as 5 minutes with no impact to your credit score.An equal housing lender. NMLS #10287.
