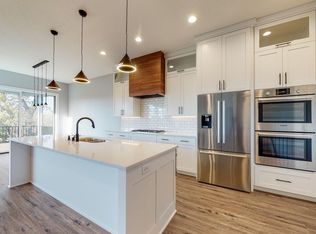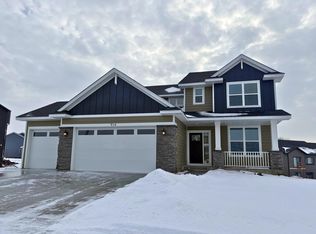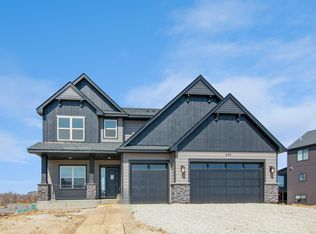Closed
$610,000
922 Milborne Ln NW, Rochester, MN 55901
4beds
4,201sqft
Single Family Residence
Built in 2025
0.35 Acres Lot
$614,700 Zestimate®
$145/sqft
$3,777 Estimated rent
Home value
$614,700
$566,000 - $670,000
$3,777/mo
Zestimate® history
Loading...
Owner options
Explore your selling options
What's special
Home is complete and move in ready! Ask about savings up to $5,000 when using Seller's Preferred Lender! This home features an upgraded gourmet kitchen and is built on a spacious cul-de-sac walkout homesite. Optimized for gracious living, this new two-story home features a first-floor Great Room for shared moments, an office for solitary work, a breakfast room for quick bites, a kitchen for inspired cooks and a dining room for memorable meals. Upstairs are three secondary bedrooms and a luxe owner’s suite made for restful nights. Home to the world-renowned Mayo Clinic, the city of Rochester is a hub of cutting-edge healthcare resources and research technology. Situated in the well-regarded Rochester Community School District, this family-friendly setting features over 100 public parks, a bustling downtown district and numerous attractions.
Zillow last checked: 8 hours ago
Listing updated: September 18, 2025 at 08:59am
Listed by:
Nicole Engbrecht 612-240-9479,
Lennar Sales Corp
Bought with:
Jeffrey Coleman
Real Broker, LLC.
Source: NorthstarMLS as distributed by MLS GRID,MLS#: 6765479
Facts & features
Interior
Bedrooms & bathrooms
- Bedrooms: 4
- Bathrooms: 4
- Full bathrooms: 3
- 1/2 bathrooms: 1
Bedroom 1
- Level: Upper
- Area: 225 Square Feet
- Dimensions: 15 x 15
Bedroom 2
- Level: Upper
- Area: 121 Square Feet
- Dimensions: 11 x 11
Bedroom 3
- Level: Upper
- Area: 121 Square Feet
- Dimensions: 11 x 11
Bedroom 4
- Level: Upper
- Area: 144 Square Feet
- Dimensions: 12 x 12
Dining room
- Level: Main
- Area: 156 Square Feet
- Dimensions: 12 x 13
Great room
- Level: Main
- Area: 306 Square Feet
- Dimensions: 18 x 17
Informal dining room
- Level: Main
- Area: 150 Square Feet
- Dimensions: 10 x 15
Kitchen
- Level: Main
- Area: 180 Square Feet
- Dimensions: 12 x15
Study
- Level: Main
- Area: 132 Square Feet
- Dimensions: 11 x 12
Heating
- Forced Air
Cooling
- Central Air
Appliances
- Included: Air-To-Air Exchanger, Cooktop, Disposal, Exhaust Fan, Humidifier, Gas Water Heater, Microwave, Refrigerator, Stainless Steel Appliance(s), Trash Compactor, Wall Oven
Features
- Basement: Drainage System,Unfinished,Walk-Out Access
- Number of fireplaces: 1
- Fireplace features: Electric, Family Room, Living Room
Interior area
- Total structure area: 4,201
- Total interior livable area: 4,201 sqft
- Finished area above ground: 2,786
- Finished area below ground: 0
Property
Parking
- Total spaces: 3
- Parking features: Attached, Concrete, Garage Door Opener
- Attached garage spaces: 3
- Has uncovered spaces: Yes
Accessibility
- Accessibility features: None
Features
- Levels: Two
- Stories: 2
- Patio & porch: Porch
Lot
- Size: 0.35 Acres
- Dimensions: 136ft x 115ft x 123ft x 69ft x 71ft
- Features: Sod Included in Price
Details
- Foundation area: 1415
- Parcel number: 741423071365
- Zoning description: Residential-Single Family
Construction
Type & style
- Home type: SingleFamily
- Property subtype: Single Family Residence
Materials
- Brick/Stone, Fiber Cement, Shake Siding, Vinyl Siding, Concrete, Frame
- Roof: Age 8 Years or Less,Asphalt
Condition
- Age of Property: 0
- New construction: Yes
- Year built: 2025
Details
- Builder name: LENNAR
Utilities & green energy
- Electric: 200+ Amp Service
- Gas: Natural Gas
- Sewer: City Sewer/Connected
- Water: City Water/Connected
- Utilities for property: Underground Utilities
Community & neighborhood
Location
- Region: Rochester
- Subdivision: Essex Estates
HOA & financial
HOA
- Has HOA: No
Other
Other facts
- Available date: 08/01/2025
- Road surface type: Paved
Price history
| Date | Event | Price |
|---|---|---|
| 9/4/2025 | Sold | $610,000-2.3%$145/sqft |
Source: | ||
| 8/8/2025 | Pending sale | $624,675$149/sqft |
Source: | ||
| 8/4/2025 | Price change | $624,675-1.4%$149/sqft |
Source: | ||
| 8/4/2025 | Price change | $633,675+0.3%$151/sqft |
Source: | ||
| 8/1/2025 | Listed for sale | $631,675+1.9%$150/sqft |
Source: | ||
Public tax history
| Year | Property taxes | Tax assessment |
|---|---|---|
| 2024 | $1,224 | $80,000 |
| 2023 | -- | $80,000 +14.3% |
| 2022 | $1,170 | $70,000 |
Find assessor info on the county website
Neighborhood: 55901
Nearby schools
GreatSchools rating
- 6/10Overland Elementary SchoolGrades: PK-5Distance: 1.5 mi
- 5/10John Marshall Senior High SchoolGrades: 8-12Distance: 2.6 mi
- 3/10Dakota Middle SchoolGrades: 6-8Distance: 3.7 mi
Schools provided by the listing agent
- Elementary: Overland
- Middle: Dakota
- High: John Marshall
Source: NorthstarMLS as distributed by MLS GRID. This data may not be complete. We recommend contacting the local school district to confirm school assignments for this home.
Get a cash offer in 3 minutes
Find out how much your home could sell for in as little as 3 minutes with a no-obligation cash offer.
Estimated market value
$614,700


