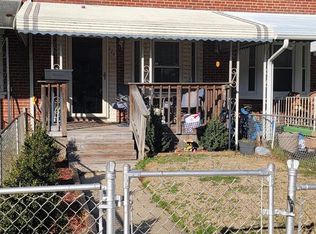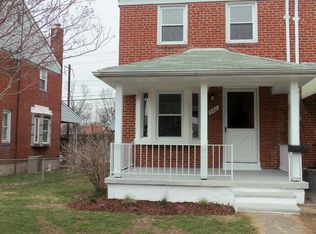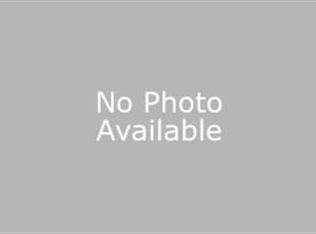Sold for $190,000
$190,000
922 Middlesex Rd, Baltimore, MD 21221
2beds
1,046sqft
Townhouse
Built in 1956
1,600 Square Feet Lot
$190,500 Zestimate®
$182/sqft
$2,115 Estimated rent
Home value
$190,500
$175,000 - $208,000
$2,115/mo
Zestimate® history
Loading...
Owner options
Explore your selling options
What's special
WELCOME HOME!! Charming two-story brick-front townhome nestled right in the heart of Essex. Close to all major routes, shopping, amenities and some of the best waterfront restaurants in the county, this interior unit is a great starter home or for buyers looking to downsize. Upstairs you will find a full bath and 2 comfortable bedrooms. The main level features a cozy living room with bay window great for displaying décor, family photos or sports memorabilia. Then you'll find a separate dining room and modern kitchen with additional countertop seating - granite countertops that is! The basement offers a finished bonus room that could be turned into a large 3rd bedroom, gym or office/ remote workspace. The basement laundry area has rough-in's for another full bath to be added, and the sump pump is complimented by a French drain. Enjoy summer nights on the front or back porch - both covered! The front and rear yards are both fully fenced, with low maintenance lawns, and the backyard shed provides storage for bicycles, tools and yard equipment. Recent updates include waterproof laminate flooring throughout, new roof (2021), new front doors (2023) and new dryer (2025). Continue the updates and improvements to this traditional style townhome and make it your own for new life with a new family! Seller requires a choice of home contingency. All appliances convey. As-is sale. Listing photos include virtual staging.
Zillow last checked: 8 hours ago
Listing updated: August 06, 2025 at 02:07pm
Listed by:
Angela M Nasuta 410-908-3222,
Angela Nasuta
Bought with:
Tony DellaRose, 5001780
Coldwell Banker Realty
Source: Bright MLS,MLS#: MDBC2130138
Facts & features
Interior
Bedrooms & bathrooms
- Bedrooms: 2
- Bathrooms: 1
- Full bathrooms: 1
Bedroom 1
- Features: Flooring - Carpet
- Level: Upper
- Area: 176 Square Feet
- Dimensions: 16 X 11
Bedroom 2
- Features: Flooring - Carpet
- Level: Upper
- Area: 120 Square Feet
- Dimensions: 12 X 10
Bedroom 3
- Features: Flooring - Carpet
- Level: Lower
- Area: 165 Square Feet
- Dimensions: 15 X 11
Other
- Level: Unspecified
Dining room
- Features: Flooring - Other
- Level: Main
- Area: 108 Square Feet
- Dimensions: 12 X 9
Kitchen
- Features: Flooring - Other
- Level: Main
- Area: 84 Square Feet
- Dimensions: 12 X 7
Laundry
- Level: Unspecified
Heating
- Forced Air, Natural Gas
Cooling
- Ceiling Fan(s), Central Air, Electric
Appliances
- Included: Oven/Range - Gas, Refrigerator, Microwave, Built-In Range, Dryer, Water Heater, Washer, Gas Water Heater
- Laundry: In Basement, Has Laundry, Laundry Room
Features
- Kitchen - Efficiency, Dining Area, Open Floorplan, Upgraded Countertops, Plaster Walls
- Doors: Storm Door(s)
- Windows: Bay/Bow, Double Pane Windows, Screens, Window Treatments
- Basement: Connecting Stairway,Rear Entrance,Sump Pump,Full,Partially Finished
- Has fireplace: No
Interior area
- Total structure area: 1,494
- Total interior livable area: 1,046 sqft
- Finished area above ground: 896
- Finished area below ground: 150
Property
Parking
- Parking features: On Street
- Has uncovered spaces: Yes
Accessibility
- Accessibility features: None
Features
- Levels: Two
- Stories: 2
- Patio & porch: Porch
- Pool features: None
Lot
- Size: 1,600 sqft
- Features: Level
Details
- Additional structures: Above Grade, Below Grade
- Parcel number: 04151525000160
- Zoning: DR 10.5
- Special conditions: Standard
Construction
Type & style
- Home type: Townhouse
- Architectural style: Colonial
- Property subtype: Townhouse
Materials
- Brick
- Foundation: Block
Condition
- New construction: No
- Year built: 1956
Utilities & green energy
- Sewer: Public Sewer
- Water: Public
- Utilities for property: Cable Available
Community & neighborhood
Location
- Region: Baltimore
- Subdivision: Middlesex
Other
Other facts
- Listing agreement: Exclusive Right To Sell
- Ownership: Fee Simple
Price history
| Date | Event | Price |
|---|---|---|
| 8/4/2025 | Sold | $190,000+0.1%$182/sqft |
Source: | ||
| 6/19/2025 | Pending sale | $189,900$182/sqft |
Source: | ||
| 6/13/2025 | Listed for sale | $189,900+29.2%$182/sqft |
Source: | ||
| 10/19/2009 | Listing removed | $147,000$141/sqft |
Source: Long & Foster Real Estate, Inc. #BC6904473 Report a problem | ||
| 10/24/2008 | Listed for sale | $147,000+83.8%$141/sqft |
Source: Long & Foster Real Estate, Inc. #BC6904473 Report a problem | ||
Public tax history
| Year | Property taxes | Tax assessment |
|---|---|---|
| 2025 | $2,346 +59.9% | $132,733 +9.6% |
| 2024 | $1,467 +10.7% | $121,067 +10.7% |
| 2023 | $1,326 +2.4% | $109,400 |
Find assessor info on the county website
Neighborhood: 21221
Nearby schools
GreatSchools rating
- 2/10Middlesex Elementary SchoolGrades: PK-5Distance: 0.2 mi
- 2/10Stemmers Run Middle SchoolGrades: 6-8Distance: 0.4 mi
- 2/10Kenwood High SchoolGrades: 9-12Distance: 0.5 mi
Schools provided by the listing agent
- District: Baltimore County Public Schools
Source: Bright MLS. This data may not be complete. We recommend contacting the local school district to confirm school assignments for this home.
Get a cash offer in 3 minutes
Find out how much your home could sell for in as little as 3 minutes with a no-obligation cash offer.
Estimated market value$190,500
Get a cash offer in 3 minutes
Find out how much your home could sell for in as little as 3 minutes with a no-obligation cash offer.
Estimated market value
$190,500


