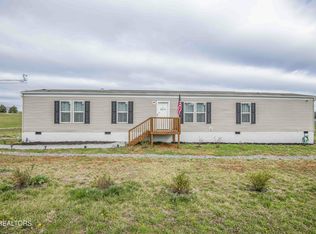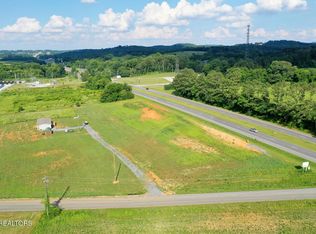Sold for $200,000
$200,000
922 Lowery Loop Rd, New Market, TN 37820
3beds
1,168sqft
Single Family Residence
Built in 2023
1 Acres Lot
$204,000 Zestimate®
$171/sqft
$1,772 Estimated rent
Home value
$204,000
$159,000 - $263,000
$1,772/mo
Zestimate® history
Loading...
Owner options
Explore your selling options
What's special
BY APPOINTMENT ONLY:
Situated on approximately 1 acre, level lot, this charming 3 bedroom, 2 bath single-wide manufactured home offers the perfect blend of comfort, space, and affordability. Securely placed on a permanent foundation, this home welcomes you with an open-concept design that seamlessly connects the bright living area to a modern kitchen, complete with a kitchen island for added counter space and storage. The thoughtful split bedroom floor plan ensures privacy, positioning the spacious primary suite on one end and the two additional bedrooms and guest bath on the opposite side; ideal for families or guests. Step outside on the deck to enjoy the spacious fenced backyard, perfect for pets or play, along with a convenient storage shed for tools and hobbies. With plenty of room to stretch out and a peaceful, country vibe, this move-in-ready property is a rare find that'll check off all your boxes!
Zillow last checked: 8 hours ago
Listing updated: May 09, 2025 at 10:20am
Listed by:
Millicent Blalock,
Wallace
Bought with:
Loretta Edgemon, 322626
East Tennessee Properties, LLC
Source: East Tennessee Realtors,MLS#: 1293818
Facts & features
Interior
Bedrooms & bathrooms
- Bedrooms: 3
- Bathrooms: 2
- Full bathrooms: 2
Heating
- Central, Electric
Cooling
- Central Air
Appliances
- Included: Dishwasher, Range, Refrigerator, Self Cleaning Oven
Features
- Walk-In Closet(s), Kitchen Island, Eat-in Kitchen
- Flooring: Laminate
- Basement: Crawl Space
- Has fireplace: No
- Fireplace features: None
Interior area
- Total structure area: 1,168
- Total interior livable area: 1,168 sqft
Property
Parking
- Parking features: Off Street, RV Garage, Designated Parking, RV Access/Parking, Main Level
- Has garage: Yes
Features
- Exterior features: Prof Landscaped
- Has view: Yes
- View description: Country Setting
Lot
- Size: 1 Acres
- Features: Corner Lot, Irregular Lot, Level
Details
- Additional structures: Storage
- Parcel number: 032 033.17
Construction
Type & style
- Home type: SingleFamily
- Architectural style: Traditional
- Property subtype: Single Family Residence
Materials
- Steel, Vinyl Siding, Block, Frame
Condition
- Year built: 2023
Utilities & green energy
- Sewer: Septic Tank
- Water: Public
Community & neighborhood
Security
- Security features: Security System, Smoke Detector(s)
Location
- Region: New Market
- Subdivision: Resub Of Lot 7 Manley Farm
Price history
| Date | Event | Price |
|---|---|---|
| 5/6/2025 | Sold | $200,000+2.6%$171/sqft |
Source: | ||
| 3/22/2025 | Pending sale | $195,000$167/sqft |
Source: | ||
| 3/19/2025 | Listed for sale | $195,000+306.3%$167/sqft |
Source: | ||
| 8/26/2022 | Sold | $48,000-12.7%$41/sqft |
Source: | ||
| 7/24/2022 | Pending sale | $55,000$47/sqft |
Source: | ||
Public tax history
| Year | Property taxes | Tax assessment |
|---|---|---|
| 2025 | $459 +4.2% | $30,825 |
| 2024 | $441 +35.2% | $30,825 +117.5% |
| 2023 | $326 +138.2% | $14,175 +126.8% |
Find assessor info on the county website
Neighborhood: 37820
Nearby schools
GreatSchools rating
- 6/10New Market Elementary SchoolGrades: PK-5Distance: 0.2 mi
- 5/10Jefferson Middle SchoolGrades: 6-8Distance: 4.3 mi
- 6/10Jefferson Co High SchoolGrades: 9-12Distance: 7.2 mi
Schools provided by the listing agent
- Elementary: New Market
- Middle: Jefferson
- High: Jefferson County
Source: East Tennessee Realtors. This data may not be complete. We recommend contacting the local school district to confirm school assignments for this home.
Get pre-qualified for a loan
At Zillow Home Loans, we can pre-qualify you in as little as 5 minutes with no impact to your credit score.An equal housing lender. NMLS #10287.

