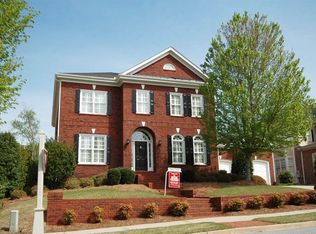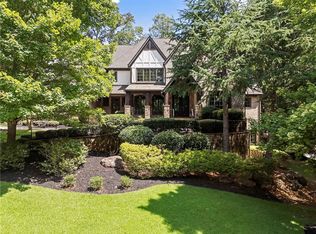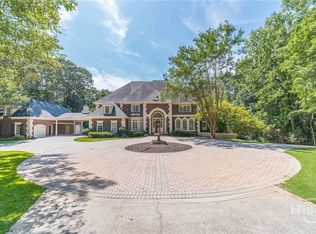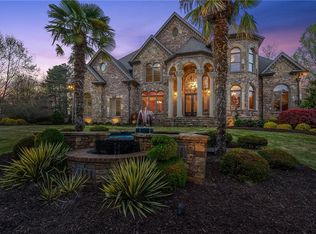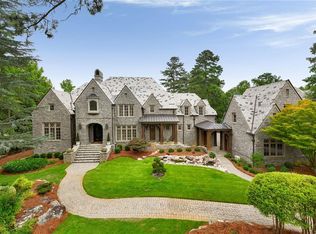Experience the pinnacle of luxury living in this stunning brick and stone estate, nestled within the prestigious gated community of The River Club in Suwanee. Thoughtfully designed for both elegance and everyday comfort, this exceptional residence features a fireside study, formal dining room, and a main-level owner's suite complete with spa-inspired bath, jacuzzi soaking tub, and dual walk-in closets. The heart of the home is the gourmet kitchen, outfitted with a double island, a cozy breakfast area, and an inviting keeping room with vaulted ceiling - ideal for entertaining or relaxing with family. Upstairs, discover four generously sized ensuite bedrooms, a welcoming sitting area, and a secondary laundry room for added convenience. The fully finished terrace level is an entertainer's paradise, offering a full second kitchen with pot filler, steam shower, billiards area, guest bedroom, and a private office space. Step outside to your fenced backyard, already primed for a pool, or host guests in the private suite located above the secondary garage. This home blends timeless sophistication with modern amenities in one of Suwanees' most sought-after luxury communities - welcome to The River Club.
Active
$2,999,500
922 Little Darby Ln, Suwanee, GA 30024
6beds
12,274sqft
Est.:
Single Family Residence, Residential
Built in 2015
1.09 Acres Lot
$2,914,700 Zestimate®
$244/sqft
$496/mo HOA
What's special
Fenced backyardDouble islandPrivate office spaceCozy breakfast areaDual walk-in closetsGourmet kitchenBrick and stone estate
- 37 days |
- 1,946 |
- 55 |
Zillow last checked: 8 hours ago
Listing updated: November 17, 2025 at 03:13pm
Listing Provided by:
TRACY HASKINS,
River Club Realty, LLC. 404-975-9833
Source: FMLS GA,MLS#: 7682470
Tour with a local agent
Facts & features
Interior
Bedrooms & bathrooms
- Bedrooms: 6
- Bathrooms: 9
- Full bathrooms: 7
- 1/2 bathrooms: 2
- Main level bathrooms: 1
- Main level bedrooms: 1
Rooms
- Room types: Attic, Basement, Loft
Primary bedroom
- Features: Master on Main, Oversized Master, Sitting Room
- Level: Master on Main, Oversized Master, Sitting Room
Bedroom
- Features: Master on Main, Oversized Master, Sitting Room
Primary bathroom
- Features: Double Vanity, Separate Tub/Shower, Whirlpool Tub
Dining room
- Features: Seats 12+, Separate Dining Room
Kitchen
- Features: Breakfast Bar, Breakfast Room, Cabinets Stain, Eat-in Kitchen, Keeping Room, Kitchen Island, Pantry Walk-In, Second Kitchen, Stone Counters, Other
Heating
- Natural Gas, Zoned
Cooling
- Ceiling Fan(s), Central Air, Electric, Zoned
Appliances
- Included: Dishwasher, Disposal, Double Oven, Gas Cooktop, Gas Oven, Gas Water Heater, Indoor Grill, Microwave, Range Hood, Refrigerator, Self Cleaning Oven, Other
- Laundry: Laundry Room, Main Level, Mud Room, Upper Level
Features
- Beamed Ceilings, Cathedral Ceiling(s), Crown Molding, Dry Bar, Entrance Foyer 2 Story, High Ceilings 9 ft Upper, High Ceilings, High Ceilings 10 ft Main, High Speed Internet, His and Hers Closets, Walk-In Closet(s)
- Flooring: Carpet, Hardwood
- Windows: Insulated Windows, Plantation Shutters, Window Treatments
- Basement: Daylight,Exterior Entry,Finished,Finished Bath,Full,Interior Entry
- Attic: Pull Down Stairs
- Number of fireplaces: 6
- Fireplace features: Basement, Double Sided, Factory Built, Family Room, Keeping Room, Outside
- Common walls with other units/homes: No Common Walls
Interior area
- Total structure area: 12,274
- Total interior livable area: 12,274 sqft
- Finished area above ground: 8,306
- Finished area below ground: 3,993
Video & virtual tour
Property
Parking
- Total spaces: 4
- Parking features: Attached, Detached, Driveway, Garage, Garage Door Opener
- Attached garage spaces: 4
- Has uncovered spaces: Yes
Accessibility
- Accessibility features: None
Features
- Levels: Three Or More
- Patio & porch: Covered, Deck, Front Porch, Patio, Rear Porch
- Exterior features: Private Yard, Rear Stairs, No Dock
- Pool features: None
- Has spa: Yes
- Spa features: Bath, Community
- Fencing: Back Yard,Fenced,Wrought Iron
- Has view: Yes
- View description: Other
- Waterfront features: None
- Body of water: None
Lot
- Size: 1.09 Acres
- Features: Back Yard, Front Yard, Landscaped, Private, Sprinklers In Front, Sprinklers In Rear
Details
- Additional structures: None
- Parcel number: 7279352
- Other equipment: Irrigation Equipment
- Horse amenities: None
Construction
Type & style
- Home type: SingleFamily
- Architectural style: Traditional
- Property subtype: Single Family Residence, Residential
Materials
- Brick, Stone
- Foundation: Brick/Mortar
- Roof: Composition
Condition
- Resale
- New construction: No
- Year built: 2015
Utilities & green energy
- Electric: None
- Sewer: Public Sewer
- Water: Public
- Utilities for property: Cable Available, Electricity Available, Natural Gas Available, Phone Available, Sewer Available, Underground Utilities, Water Available
Green energy
- Energy efficient items: None
- Energy generation: None
Community & HOA
Community
- Features: Clubhouse, Country Club, Fitness Center, Gated, Golf, Homeowners Assoc, Playground, Pool, Restaurant, Sidewalks, Tennis Court(s)
- Security: Security Gate, Security Guard, Security System Owned, Smoke Detector(s)
- Subdivision: The River Club
HOA
- Has HOA: Yes
- Services included: Reserve Fund, Security
- HOA fee: $2,975 semi-annually
- HOA phone: 678-714-4756
Location
- Region: Suwanee
Financial & listing details
- Price per square foot: $244/sqft
- Tax assessed value: $3,070,900
- Annual tax amount: $42,799
- Date on market: 11/17/2025
- Listing terms: Cash,Conventional
- Electric utility on property: Yes
- Road surface type: Paved
Estimated market value
$2,914,700
$2.77M - $3.06M
$4,984/mo
Price history
Price history
| Date | Event | Price |
|---|---|---|
| 11/17/2025 | Listed for sale | $2,999,500$244/sqft |
Source: | ||
| 11/5/2025 | Listing removed | $2,999,500$244/sqft |
Source: | ||
| 6/9/2025 | Price change | $2,999,500-11.7%$244/sqft |
Source: | ||
| 4/16/2025 | Price change | $3,398,000-1.5%$277/sqft |
Source: | ||
| 4/11/2025 | Price change | $3,450,000-1.3%$281/sqft |
Source: | ||
Public tax history
Public tax history
| Year | Property taxes | Tax assessment |
|---|---|---|
| 2024 | $42,799 +6% | $1,228,360 +6.9% |
| 2023 | $40,380 +28% | $1,149,600 +29.6% |
| 2022 | $31,540 -1.9% | $886,720 |
Find assessor info on the county website
BuyAbility℠ payment
Est. payment
$18,597/mo
Principal & interest
$14726
Property taxes
$2325
Other costs
$1546
Climate risks
Neighborhood: 30024
Nearby schools
GreatSchools rating
- 9/10Level Creek Elementary SchoolGrades: PK-5Distance: 1.7 mi
- 8/10North Gwinnett Middle SchoolGrades: 6-8Distance: 2.4 mi
- 10/10North Gwinnett High SchoolGrades: 9-12Distance: 2.2 mi
Schools provided by the listing agent
- Elementary: Level Creek
- Middle: North Gwinnett
- High: North Gwinnett
Source: FMLS GA. This data may not be complete. We recommend contacting the local school district to confirm school assignments for this home.
- Loading
- Loading
