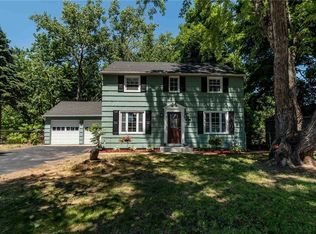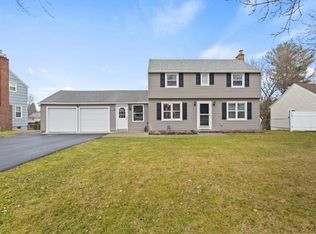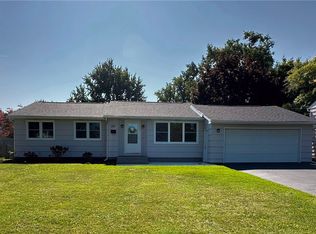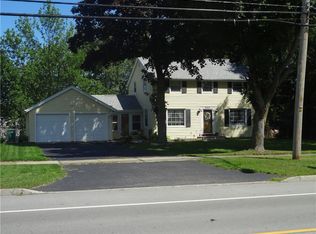This home has been nicely renovated.On the interior you will find a large breezeway w/heat, ideal for entrance,summer lounging or mud room area to keep the dirt out .On the 1st floor you will find a large open kitchen w/maple cabinetry complimented w/vinyl wood look plank flooring.The SS appliances,micro,Gas stove,dishwasher & refrigerator all included make this kitchen ready to go for the chef!There is also an additional dining area & living area complimented by oak natural hrdwd flrs & a WB fireplace w/stainless insert.On the 2nd floor you will find 4 bdrms & 1 fully remodeled bath w/classic subway tile & new vanity.New wall to wall carpeting make the upper level very cozy.Both levels have all new lighting fixtures,new white panel doors & freshly painted ceilings, all new vinyl windows,furnace & water tank.The back yard has a fully functional in ground pool & is fenced in. At 154900 this is a lot of house & true value for your $.
This property is off market, which means it's not currently listed for sale or rent on Zillow. This may be different from what's available on other websites or public sources.



