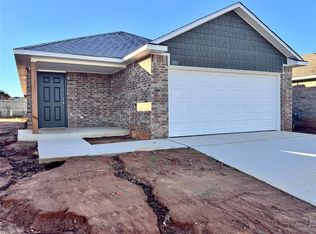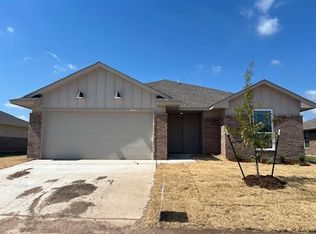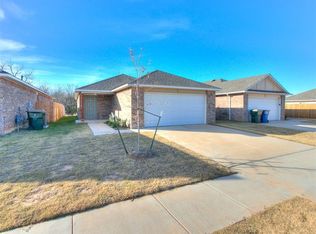Sold for $190,990 on 06/13/25
$190,990
922 Hudson Rd, Chickasha, OK 73018
3beds
1,253sqft
Single Family Residence
Built in 2025
5,614.88 Square Feet Lot
$192,900 Zestimate®
$152/sqft
$1,404 Estimated rent
Home value
$192,900
$162,000 - $230,000
$1,404/mo
Zestimate® history
Loading...
Owner options
Explore your selling options
What's special
The Wayne offers a generously sized living area, with the primary bedroom featuring two closets. The laundry room doubles as a convenient mudroom, ensuring ample space for daily tasks. Additional storage includes a coat closet and pantry. Elevated ceilings in both the living areas and primary bedroom add a sense of spaciousness and luxury. The quartz kitchen and tankless gas hot water heater highlight its modern efficiency and quality. This brand new, energy-efficient home boasts the best price per square foot in the metro, reflecting exceptional value. Experience why demand exceeds our construction pace—this home is sure to capture your heart!
Zillow last checked: 8 hours ago
Listing updated: June 13, 2025 at 11:17am
Listed by:
John Burris 405-229-7504,
Central OK Real Estate Group
Bought with:
John Burris, 173356
Central OK Real Estate Group
Source: MLSOK/OKCMAR,MLS#: 1163632
Facts & features
Interior
Bedrooms & bathrooms
- Bedrooms: 3
- Bathrooms: 2
- Full bathrooms: 2
Appliances
- Included: Dishwasher, Disposal, Microwave, Water Heater, Gas Oven, Gas Range
Features
- Flooring: Carpet, Laminate
- Has fireplace: No
- Fireplace features: None
Interior area
- Total structure area: 1,253
- Total interior livable area: 1,253 sqft
Property
Parking
- Total spaces: 2
- Parking features: Concrete
- Garage spaces: 2
Features
- Levels: One
- Stories: 1
- Patio & porch: Patio
Lot
- Size: 5,614 sqft
- Features: Interior Lot
Details
- Parcel number: 922NONEHudson73018
- Special conditions: Owner Associate
Construction
Type & style
- Home type: SingleFamily
- Architectural style: Traditional
- Property subtype: Single Family Residence
Materials
- Brick & Frame
- Foundation: Slab
- Roof: Composition
Condition
- Year built: 2025
Details
- Builder name: Colony Fine Homes
- Warranty included: Yes
Community & neighborhood
Location
- Region: Chickasha
HOA & financial
HOA
- Has HOA: Yes
- HOA fee: $35 annually
- Services included: Greenbelt
Price history
| Date | Event | Price |
|---|---|---|
| 6/13/2025 | Sold | $190,990+0.5%$152/sqft |
Source: | ||
| 5/14/2025 | Pending sale | $189,990$152/sqft |
Source: | ||
| 12/5/2024 | Price change | $189,990-1.3%$152/sqft |
Source: | ||
| 7/19/2024 | Listed for sale | $192,490$154/sqft |
Source: | ||
Public tax history
Tax history is unavailable.
Neighborhood: 73018
Nearby schools
GreatSchools rating
- 8/10Bill Wallace Ec CenterGrades: PK-1Distance: 1 mi
- 6/10Chickasha Middle SchoolGrades: 7-8Distance: 1.8 mi
- 5/10Chickasha High SchoolGrades: 9-12Distance: 2.7 mi
Schools provided by the listing agent
- Elementary: Bill Wallace EC Ctr
- Middle: Chickasha MS
- High: Chickasha HS
Source: MLSOK/OKCMAR. This data may not be complete. We recommend contacting the local school district to confirm school assignments for this home.
Get a cash offer in 3 minutes
Find out how much your home could sell for in as little as 3 minutes with a no-obligation cash offer.
Estimated market value
$192,900
Get a cash offer in 3 minutes
Find out how much your home could sell for in as little as 3 minutes with a no-obligation cash offer.
Estimated market value
$192,900



