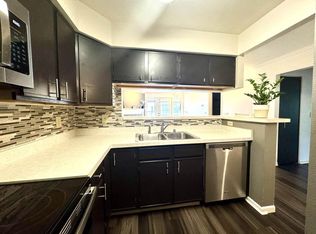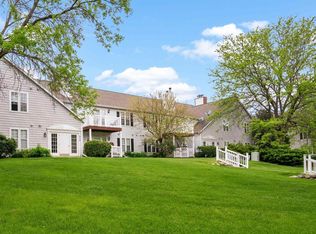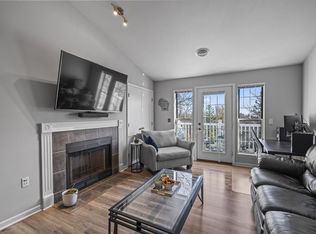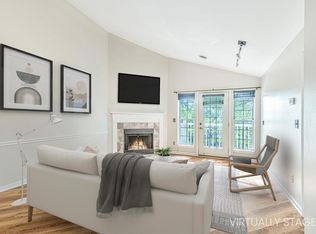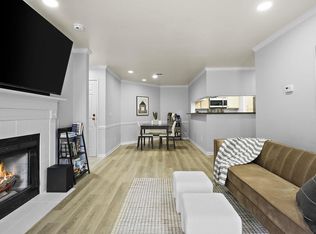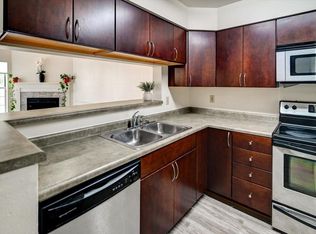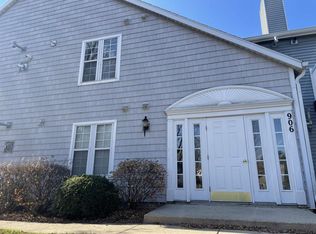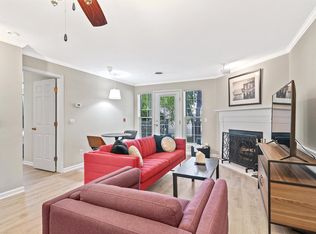2 bed 2 bath tucked in the back of the property with lots of common lawn to access and enjoy from the walk-out patio/deck. Two underground parking stalls deeded to Seller, included in sale! Laminate flooring in living room with carpeted bedrooms. Spacious bedrooms offer walk-in closets. Tankless water heater! Storage unit included. Association offers amazing amenities which include outdoor swimming pool, hot tub, sauna, 24 hr fitness center, clubhouse, basketball court, tennis court, sand volleyball, and a playground. Located on a bus-line. Parking stalls deeded separately: Stalls E and R.
Active
Price cut: $9.1K (9/17)
$239,900
922 Harbor House Drive #3, Madison, WI 53719
2beds
1,005sqft
Est.:
Condominium
Built in 1989
-- sqft lot
$242,700 Zestimate®
$239/sqft
$319/mo HOA
What's special
Spacious bedroomsTankless water heaterCommon lawnLaminate flooringCarpeted bedroomsWalk-in closets
- 235 days |
- 181 |
- 5 |
Zillow last checked: 8 hours ago
Listing updated: October 15, 2025 at 08:30pm
Listed by:
Max Peternell Home:608-206-4201,
Bruner Realty & Management
Source: WIREX MLS,MLS#: 1998039 Originating MLS: South Central Wisconsin MLS
Originating MLS: South Central Wisconsin MLS
Tour with a local agent
Facts & features
Interior
Bedrooms & bathrooms
- Bedrooms: 2
- Bathrooms: 2
- Full bathrooms: 2
- Main level bedrooms: 2
Primary bedroom
- Level: Main
- Area: 156
- Dimensions: 12 x 13
Bedroom 2
- Level: Main
- Area: 144
- Dimensions: 12 x 12
Bathroom
- Features: At least 1 Tub, Master Bedroom Bath: Full, Master Bedroom Bath, Master Bedroom Bath: Tub/Shower Combo
Kitchen
- Level: Main
- Area: 64
- Dimensions: 8 x 8
Living room
- Level: Main
- Area: 247
- Dimensions: 19 x 13
Heating
- Natural Gas, Electric, Forced Air
Cooling
- Central Air
Appliances
- Included: Range/Oven, Refrigerator, Dishwasher, Microwave, Disposal, Washer, Dryer, Water Softener, Tankless Water Heater
Features
- Walk-In Closet(s), Storage Locker Included, High Speed Internet, Breakfast Bar, Pantry
- Flooring: Wood or Sim.Wood Floors
- Basement: None / Slab
- Common walls with other units/homes: End Unit
Interior area
- Total structure area: 1,005
- Total interior livable area: 1,005 sqft
- Finished area above ground: 1,005
- Finished area below ground: 0
Property
Parking
- Parking features: Attached, Underground, Heated Garage, Garage Door Opener, 2 Space, Assigned, Parking Fee
- Has attached garage: Yes
Features
- Patio & porch: Deck
Details
- Parcel number: 070826416591
- Zoning: PD
- Other equipment: Intercom
Construction
Type & style
- Home type: Condo
- Property subtype: Condominium
- Attached to another structure: Yes
Materials
- Vinyl Siding
Condition
- 21+ Years
- New construction: No
- Year built: 1989
Utilities & green energy
- Sewer: Public Sewer
- Water: Public
- Utilities for property: Cable Available
Community & HOA
HOA
- Has HOA: Yes
- Amenities included: Clubhouse, Tennis Court(s), Common Green Space, Fitness Center, Sauna, Whirlpool, Playground, Outdoor Pool, Pool
- HOA fee: $319 monthly
Location
- Region: Madison
- Municipality: Madison
Financial & listing details
- Price per square foot: $239/sqft
- Tax assessed value: $231,400
- Annual tax amount: $3,758
- Date on market: 4/23/2025
- Inclusions: Refrigerator, Dishwasher, Washer, Dryer, Microwave, Oven/Stove.
- Exclusions: Seller's Personal Property.
Estimated market value
$242,700
$231,000 - $255,000
$1,618/mo
Price history
Price history
| Date | Event | Price |
|---|---|---|
| 9/17/2025 | Price change | $239,900-3.7%$239/sqft |
Source: | ||
| 8/7/2025 | Price change | $249,000-2.3%$248/sqft |
Source: | ||
| 5/29/2025 | Price change | $254,900-2%$254/sqft |
Source: | ||
| 4/23/2025 | Listed for sale | $260,000+140.7%$259/sqft |
Source: | ||
| 6/3/2020 | Listing removed | $1,250$1/sqft |
Source: Bruner Realty & Management, Inc. Report a problem | ||
Public tax history
Public tax history
| Year | Property taxes | Tax assessment |
|---|---|---|
| 2024 | $4,530 +6.9% | $231,400 +10% |
| 2023 | $4,239 | $210,400 +14% |
| 2022 | -- | $184,600 +11% |
Find assessor info on the county website
BuyAbility℠ payment
Est. payment
$1,866/mo
Principal & interest
$1149
HOA Fees
$319
Other costs
$398
Climate risks
Neighborhood: 53719
Nearby schools
GreatSchools rating
- 4/10Falk Elementary SchoolGrades: PK-5Distance: 1.1 mi
- 5/10Jefferson Middle SchoolGrades: 6-8Distance: 1.2 mi
- 8/10Memorial High SchoolGrades: 9-12Distance: 1.1 mi
Schools provided by the listing agent
- Elementary: Anana
- Middle: Ezekiel Gillespie
- High: Memorial
- District: Madison
Source: WIREX MLS. This data may not be complete. We recommend contacting the local school district to confirm school assignments for this home.
- Loading
- Loading
