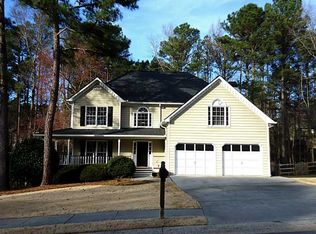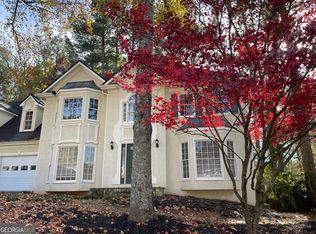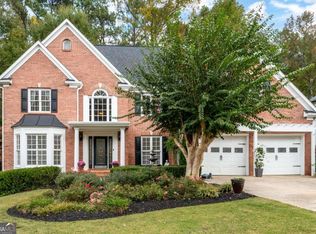Closed
$565,000
922 Grandview Way NW, Acworth, GA 30101
5beds
3,218sqft
Single Family Residence
Built in 1992
0.35 Acres Lot
$562,900 Zestimate®
$176/sqft
$2,808 Estimated rent
Home value
$562,900
$523,000 - $608,000
$2,808/mo
Zestimate® history
Loading...
Owner options
Explore your selling options
What's special
Nestled in the desirable Brookstone II community, this stunning 5 bedroom, 2.5 bathroom home has been meticulously maintained and boasts extensive upgrades inside and out. Step into a beautifully renovated interior featuring a custom white kitchen with quartz countertops and a built-in wine fridge. All bathrooms have been updated for modern comfort. The luxurious primary suite offers an oversized walk-in shower, a soaking tub, new towel warmer, and a charming overhead chandelier creating a spa-like retreat. Recent updates include a newer roof with a transferable warranty, newer gutters, and insulated double-pane windows with a lifetime warranty. The home also features newer exterior doors in both the family room and basement, as well as freshly painted primary suite walls for a bright and inviting atmosphere. You will love the beautiful hardwoods on the main floor and the new LVP flooring throughout the upper level. The finished daylight basement provides additional space ideal for a game room or entertainment area. Outside, the fenced backyard is perfect for outdoor living, complete with stamped concrete, a freshly painted oversized deck, a fire pit patio, and a patio beneath the deck ideal for relaxing or entertaining. A two-car garage with an additional 6'x10' storage space ensures ample room for tools, bikes, and more. Located just minutes from shopping, parks, entertainment, and Lake Allatoona, this home is also within the highly sought-after Ford Elementary, Durham Middle, and Harrison High School districts. Residents enjoy access to top-tier swim and tennis amenities, with the option to join the prestigious Brookstone Golf & Country Club for additional recreation. This home is a must-see; with its impressive upgrades and prime location, it won't be on the market for long!
Zillow last checked: 8 hours ago
Listing updated: May 05, 2025 at 12:36pm
Listed by:
Brett Ross 7704024125,
Keller Williams Realty First Atlanta
Bought with:
Joseph Oberndorfer, 442499
eXp Realty
Source: GAMLS,MLS#: 10482098
Facts & features
Interior
Bedrooms & bathrooms
- Bedrooms: 5
- Bathrooms: 3
- Full bathrooms: 2
- 1/2 bathrooms: 1
Kitchen
- Features: Breakfast Bar, Pantry
Heating
- Central
Cooling
- Central Air
Appliances
- Included: Dishwasher, Gas Water Heater, Microwave, Oven/Range (Combo), Stainless Steel Appliance(s)
- Laundry: Upper Level
Features
- Rear Stairs, Walk-In Closet(s)
- Flooring: Hardwood, Tile, Vinyl
- Windows: Double Pane Windows
- Basement: Daylight,Exterior Entry,Finished,Partial
- Number of fireplaces: 1
- Fireplace features: Gas Starter, Wood Burning Stove
- Common walls with other units/homes: No Common Walls
Interior area
- Total structure area: 3,218
- Total interior livable area: 3,218 sqft
- Finished area above ground: 2,581
- Finished area below ground: 637
Property
Parking
- Total spaces: 4
- Parking features: Attached, Garage, Garage Door Opener
- Has attached garage: Yes
Features
- Levels: Two
- Stories: 2
- Patio & porch: Deck, Patio
- Fencing: Back Yard
- Body of water: None
Lot
- Size: 0.35 Acres
- Features: None
Details
- Parcel number: 20026501350
Construction
Type & style
- Home type: SingleFamily
- Architectural style: Brick Front,Traditional
- Property subtype: Single Family Residence
Materials
- Brick, Other
- Roof: Composition
Condition
- Resale
- New construction: No
- Year built: 1992
Utilities & green energy
- Electric: 220 Volts
- Sewer: Public Sewer
- Water: Public
- Utilities for property: Electricity Available, Natural Gas Available, Sewer Available, Water Available
Green energy
- Energy efficient items: Windows
Community & neighborhood
Security
- Security features: Smoke Detector(s)
Community
- Community features: Clubhouse, Playground, Pool, Sidewalks, Street Lights, Tennis Court(s)
Location
- Region: Acworth
- Subdivision: Brookstone II
HOA & financial
HOA
- Has HOA: Yes
- HOA fee: $700 annually
- Services included: Maintenance Grounds, Swimming, Tennis
Other
Other facts
- Listing agreement: Exclusive Right To Sell
- Listing terms: Cash,Conventional,FHA,VA Loan
Price history
| Date | Event | Price |
|---|---|---|
| 5/5/2025 | Pending sale | $575,000+1.8%$179/sqft |
Source: | ||
| 5/2/2025 | Sold | $565,000-1.7%$176/sqft |
Source: | ||
| 3/20/2025 | Listed for sale | $575,000+2.2%$179/sqft |
Source: | ||
| 5/23/2024 | Sold | $562,500-3%$175/sqft |
Source: Public Record | ||
| 4/9/2024 | Pending sale | $580,000$180/sqft |
Source: | ||
Public tax history
| Year | Property taxes | Tax assessment |
|---|---|---|
| 2024 | $1,042 +26.1% | $189,516 +1.8% |
| 2023 | $826 -15.2% | $186,184 +11.6% |
| 2022 | $975 +11.6% | $166,900 +25.4% |
Find assessor info on the county website
Neighborhood: 30101
Nearby schools
GreatSchools rating
- 7/10Ford Elementary SchoolGrades: PK-5Distance: 0.7 mi
- 7/10Durham Middle SchoolGrades: 6-8Distance: 3.6 mi
- 9/10Harrison High SchoolGrades: 9-12Distance: 2.5 mi
Schools provided by the listing agent
- Elementary: Mary Ford
- Middle: Durham
- High: Harrison
Source: GAMLS. This data may not be complete. We recommend contacting the local school district to confirm school assignments for this home.
Get a cash offer in 3 minutes
Find out how much your home could sell for in as little as 3 minutes with a no-obligation cash offer.
Estimated market value
$562,900
Get a cash offer in 3 minutes
Find out how much your home could sell for in as little as 3 minutes with a no-obligation cash offer.
Estimated market value
$562,900


