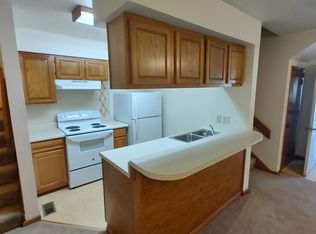Sold for $245,500 on 09/29/23
$245,500
922 Farnsworth Rd, Waterville, OH 43566
3beds
1,746sqft
Single Family Residence
Built in 1922
7,405.2 Square Feet Lot
$270,700 Zestimate®
$141/sqft
$1,908 Estimated rent
Home value
$270,700
$257,000 - $284,000
$1,908/mo
Zestimate® history
Loading...
Owner options
Explore your selling options
What's special
Value, space and charm in Waterville! Natural woodwork and hardwood floors throughout. Relax on the covered front porch. First floor den for home office or cozy extra living space. Nook in upstairs hallway perfect for a quiet reading or homework corner. One car attached garage plus a carport for extra coverage for another car. Large basement for storage. Walk-in closets in bedrooms. Eat-in kitchen with all appliances included. Convenient to all the fun in downtown Waterville plus easy access to highways for commuting. Worry-free purchase with a home warranty included. Move in at closing!
Zillow last checked: 8 hours ago
Listing updated: October 13, 2025 at 11:55pm
Listed by:
Melissa L. Utterback 419-787-8311,
The Danberry Co
Bought with:
Jordan T Gonzales, 2019002044
Keller Williams Citywide
Source: NORIS,MLS#: 6106221
Facts & features
Interior
Bedrooms & bathrooms
- Bedrooms: 3
- Bathrooms: 2
- Full bathrooms: 1
- 1/2 bathrooms: 1
Primary bedroom
- Features: Ceiling Fan(s)
- Level: Upper
- Dimensions: 13 x 12
Bedroom 2
- Features: Ceiling Fan(s)
- Level: Upper
- Dimensions: 12 x 12
Bedroom 3
- Features: Ceiling Fan(s)
- Level: Upper
- Dimensions: 12 x 11
Den
- Level: Main
- Dimensions: 13 x 10
Dining room
- Features: Ceiling Fan(s)
- Level: Main
- Dimensions: 14 x 13
Family room
- Level: Main
- Dimensions: 17 x 13
Kitchen
- Level: Main
- Dimensions: 12 x 11
Heating
- Forced Air, Natural Gas
Cooling
- Central Air
Appliances
- Included: Dishwasher, Microwave, Water Heater, Disposal, Refrigerator
Features
- Ceiling Fan(s)
- Flooring: Carpet, Wood, Laminate
- Basement: Partial
- Has fireplace: No
Interior area
- Total structure area: 1,746
- Total interior livable area: 1,746 sqft
Property
Parking
- Total spaces: 1.5
- Parking features: Asphalt, Driveway, Garage Door Opener
- Garage spaces: 1.5
- Has carport: Yes
- Has uncovered spaces: Yes
Features
- Levels: One and One Half
Lot
- Size: 7,405 sqft
- Dimensions: 61x120
- Features: Corner Lot
Details
- Additional structures: Shed(s)
- Parcel number: 9609157
- Zoning: RES
- Other equipment: DC Well Pump
Construction
Type & style
- Home type: SingleFamily
- Architectural style: Traditional
- Property subtype: Single Family Residence
Materials
- Vinyl Siding
- Foundation: Crawl Space
- Roof: Shingle
Condition
- Year built: 1922
Details
- Warranty included: Yes
Utilities & green energy
- Electric: Circuit Breakers
- Sewer: Sanitary Sewer
- Water: Public
Community & neighborhood
Location
- Region: Waterville
Other
Other facts
- Listing terms: Cash,Conventional,FHA,VA Loan
Price history
| Date | Event | Price |
|---|---|---|
| 9/29/2023 | Sold | $245,500$141/sqft |
Source: NORIS #6106221 Report a problem | ||
| 9/27/2023 | Pending sale | $245,500$141/sqft |
Source: NORIS #6106221 Report a problem | ||
| 9/5/2023 | Contingent | $245,500$141/sqft |
Source: NORIS #6106221 Report a problem | ||
| 8/30/2023 | Listed for sale | $245,500+14.2%$141/sqft |
Source: NORIS #6106221 Report a problem | ||
| 9/23/2022 | Listing removed | -- |
Source: Zillow Rental Manager Report a problem | ||
Public tax history
| Year | Property taxes | Tax assessment |
|---|---|---|
| 2024 | $4,255 +22.8% | $84,560 +36.2% |
| 2023 | $3,464 +1.2% | $62,090 |
| 2022 | $3,423 -3.8% | $62,090 |
Find assessor info on the county website
Neighborhood: 43566
Nearby schools
GreatSchools rating
- 8/10Waterville Primary SchoolGrades: PK-4Distance: 0.7 mi
- 7/10Anthony Wayne Junior High SchoolGrades: 7-8Distance: 3.4 mi
- 7/10Anthony Wayne High SchoolGrades: 9-12Distance: 3.5 mi
Schools provided by the listing agent
- Elementary: Waterville
- High: Anthony Wayne
Source: NORIS. This data may not be complete. We recommend contacting the local school district to confirm school assignments for this home.

Get pre-qualified for a loan
At Zillow Home Loans, we can pre-qualify you in as little as 5 minutes with no impact to your credit score.An equal housing lender. NMLS #10287.
Sell for more on Zillow
Get a free Zillow Showcase℠ listing and you could sell for .
$270,700
2% more+ $5,414
With Zillow Showcase(estimated)
$276,114