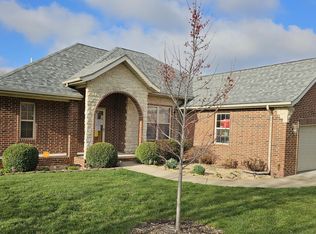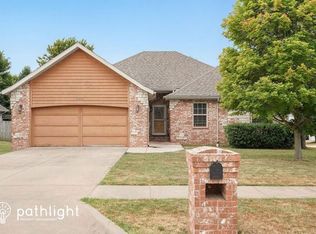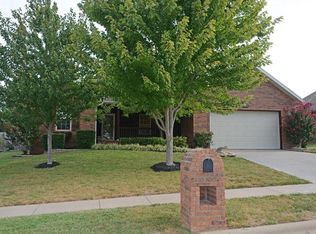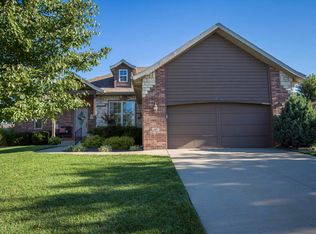Closed
Price Unknown
922 E Weldon Drive, Nixa, MO 65714
3beds
1,936sqft
Single Family Residence
Built in 2004
0.29 Acres Lot
$329,500 Zestimate®
$--/sqft
$2,075 Estimated rent
Home value
$329,500
$300,000 - $366,000
$2,075/mo
Zestimate® history
Loading...
Owner options
Explore your selling options
What's special
Nestled in the highly desirable neighborhood of The Springs, this beautiful home is only one mile from the X Center in Nixa and features nearly 2,000 square feet. This stunning property boasts a spacious sunroom, perfect for relaxing or entertaining year-round. Inside, hardwood floors and vaulted ceilings create a sense of elegance, with a two-sided fireplace adding warmth to both the living area and sun room. The spacious primary suite features a jetted tub, dual sinks, and two walk-in closets. Outdoors, relax or entertain on the covered back patio or under the lighted pergola. The yard is perfectly level, making it ideal for outdoor activities, gardening, or simply relaxing. The driveway is also level, providing easy access and extra convenience. To top it off, a brand-new roof is set to be installed in November, adding to the peace of mind and longevity of this beautiful home. This home has been immaculately maintained and is move in ready. Don't miss the chance to call this gem in The Springs your home!
Zillow last checked: 8 hours ago
Listing updated: December 13, 2024 at 10:08am
Listed by:
Mark A Braunberger 402-418-1062,
Alpha Realty MO, LLC
Bought with:
Sheila Gray, 2018012381
Gateway Real Estate
Source: SOMOMLS,MLS#: 60281147
Facts & features
Interior
Bedrooms & bathrooms
- Bedrooms: 3
- Bathrooms: 2
- Full bathrooms: 2
Heating
- Forced Air, Fireplace(s), Natural Gas
Cooling
- Central Air, Ceiling Fan(s)
Appliances
- Included: Dishwasher, Free-Standing Electric Oven, Microwave, Disposal
- Laundry: Main Level, W/D Hookup
Features
- Internet - Satellite, Soaking Tub, Laminate Counters, Vaulted Ceiling(s), Tray Ceiling(s), Walk-In Closet(s), Walk-in Shower
- Flooring: Carpet, Tile, Hardwood
- Windows: Blinds
- Has basement: No
- Attic: Partially Floored,Pull Down Stairs
- Has fireplace: Yes
- Fireplace features: Living Room, Double Sided, See Through, Stone
Interior area
- Total structure area: 1,936
- Total interior livable area: 1,936 sqft
- Finished area above ground: 1,936
- Finished area below ground: 0
Property
Parking
- Total spaces: 2
- Parking features: Driveway, Garage Faces Front, Garage Door Opener
- Attached garage spaces: 2
- Has uncovered spaces: Yes
Features
- Levels: One
- Stories: 1
- Patio & porch: Patio, Covered
- Exterior features: Rain Gutters
- Has spa: Yes
- Spa features: Bath
- Fencing: Privacy,Wood
- Has view: Yes
- View description: City
Lot
- Size: 0.29 Acres
- Features: Landscaped, Level
Details
- Additional structures: Gazebo
- Parcel number: 110307004003020000
Construction
Type & style
- Home type: SingleFamily
- Architectural style: Traditional,Ranch
- Property subtype: Single Family Residence
Materials
- Brick, Vinyl Siding
- Foundation: Block, Crawl Space
- Roof: Composition
Condition
- Year built: 2004
Utilities & green energy
- Sewer: Public Sewer
- Water: Public
- Utilities for property: Cable Available
Community & neighborhood
Security
- Security features: Smoke Detector(s)
Location
- Region: Nixa
- Subdivision: The Springs
HOA & financial
HOA
- HOA fee: $104 annually
- Services included: Common Area Maintenance
Other
Other facts
- Listing terms: Cash,VA Loan,USDA/RD,FHA,Conventional
- Road surface type: Asphalt
Price history
| Date | Event | Price |
|---|---|---|
| 12/13/2024 | Sold | -- |
Source: | ||
| 11/15/2024 | Pending sale | $330,000$170/sqft |
Source: | ||
| 11/9/2024 | Price change | $330,000-3.6%$170/sqft |
Source: | ||
| 11/1/2024 | Listed for sale | $342,500+14.2%$177/sqft |
Source: | ||
| 12/9/2022 | Sold | -- |
Source: | ||
Public tax history
| Year | Property taxes | Tax assessment |
|---|---|---|
| 2024 | $1,865 | $29,930 |
| 2023 | $1,865 +3.1% | $29,930 +3.3% |
| 2022 | $1,808 | $28,980 |
Find assessor info on the county website
Neighborhood: 65714
Nearby schools
GreatSchools rating
- 9/10Summit Intermediate SchoolGrades: 4-6Distance: 0.5 mi
- 6/10Nixa Junior High SchoolGrades: 7-8Distance: 1.1 mi
- 10/10Nixa High SchoolGrades: 9-12Distance: 3.2 mi
Schools provided by the listing agent
- Elementary: NX Century/Summit
- Middle: Nixa
- High: Nixa
Source: SOMOMLS. This data may not be complete. We recommend contacting the local school district to confirm school assignments for this home.



