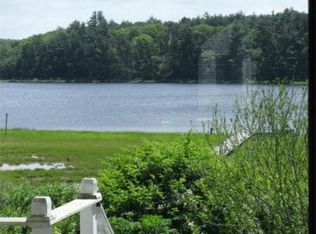WATERFRONT HOME---A RARE FIND! This spectacular home is located on the East Branch offering river frontage & seasonal dock. This home is stunning in every way offering river views on all levels! The first level offers two kitchens--one w/lyptus wood cabinets/quartz counters/HI-MACS back splash w/quality stainless steel appliances, & the second w/custom cabinets/HI-MACS counters to fully accommodate a vintage 1940's Chambers stove, spacious dining & living rooms leading to a relaxing solarium w/gorgeous views & wrap-around deck perfect for entertaining, a home office, mudroom, sitting room & 1/2 bath. The second level offers a master suite w/gas fireplace w/sitting room & full bath, a second bedroom w/full bath joining the center hall (both w/balcony access), & a third bedroom currently used as a sitting room, leading to an enormous walk-up attic w/full dormers plumbed & ready to finish. Some additional features include custom finish trim/built-ins, hardwoods & french doors throughout.
This property is off market, which means it's not currently listed for sale or rent on Zillow. This may be different from what's available on other websites or public sources.
