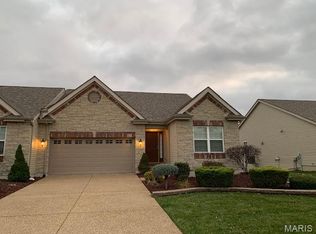Closed
Listing Provided by:
Maggie E Clubb 636-288-8724,
Coldwell Banker Realty - Gundaker
Bought with: Coldwell Banker Realty - Gundaker
Price Unknown
922 Daffodil Ridge Dr, O'Fallon, MO 63366
2beds
1,564sqft
Single Family Residence
Built in 2014
6,246.5 Square Feet Lot
$364,800 Zestimate®
$--/sqft
$2,076 Estimated rent
Home value
$364,800
$339,000 - $390,000
$2,076/mo
Zestimate® history
Loading...
Owner options
Explore your selling options
What's special
Welcome to 922 Daffodil Ridge - a beautifully maintained 2 bed, 2 bath villa in one of St. Charles County’s most desirable locations. Offering over 1,500 sq ft of comfortable, move-in ready living space, this home is ready for its next owner. Step inside to an open floor plan w/ vaulted ceilings & engineered wood floors that bring warmth & style to the living area. The kitchen features granite countertops, stainless steel appliances, & a center island perfect for both cooking & entertaining. The primary suite offers a walk-in closet, double vanity, & updated shower, while main-floor laundry adds convenience. Relax by the fireplace, enjoy coffee on the screened-in porch, or entertain guests on the patio. The full unfinished lower level is ready for your custom touch. Located just minutes from I-70, shopping, dining, & everyday conveniences - w/ community perks like a irrigation system, neighborhood pool & sport court - this home combines convenience & value. Schedule your showing today & make it yours!
Zillow last checked: 8 hours ago
Listing updated: September 25, 2025 at 11:52am
Listing Provided by:
Maggie E Clubb 636-288-8724,
Coldwell Banker Realty - Gundaker
Bought with:
Kathy Gettinger, 2013012141
Coldwell Banker Realty - Gundaker
Source: MARIS,MLS#: 25053017 Originating MLS: St. Louis Association of REALTORS
Originating MLS: St. Louis Association of REALTORS
Facts & features
Interior
Bedrooms & bathrooms
- Bedrooms: 2
- Bathrooms: 2
- Full bathrooms: 2
- Main level bathrooms: 2
- Main level bedrooms: 2
Heating
- Forced Air, Natural Gas
Cooling
- Ceiling Fan(s), Central Air, Electric
Appliances
- Included: Dishwasher, Disposal, Dryer, Ice Maker, Microwave, Electric Range, Electric Oven, Refrigerator, Washer, Gas Water Heater
- Laundry: In Unit, Main Level
Features
- Dining/Living Room Combo, Open Floorplan, Vaulted Ceiling(s), Kitchen Island, Eat-in Kitchen, Granite Counters, Pantry, Solid Surface Countertop(s), Double Vanity, Shower
- Flooring: Carpet, Hardwood
- Doors: Panel Door(s), Sliding Doors
- Windows: Window Treatments, Insulated Windows
- Basement: Concrete,Storage Space,Sump Pump,Unfinished
- Number of fireplaces: 1
- Fireplace features: Living Room
Interior area
- Total structure area: 1,564
- Total interior livable area: 1,564 sqft
- Finished area above ground: 1,564
Property
Parking
- Total spaces: 2
- Parking features: Attached, Garage, Garage Door Opener, Off Street
- Attached garage spaces: 2
Features
- Levels: One
- Patio & porch: Covered, Deck, Patio, Screened
- Pool features: In Ground, Outdoor Pool
Lot
- Size: 6,246 sqft
Details
- Parcel number: 20057973800172B.0000000
- Special conditions: Standard
Construction
Type & style
- Home type: SingleFamily
- Architectural style: Ranch/2 story
- Property subtype: Single Family Residence
- Attached to another structure: Yes
Materials
- Brick Veneer, Vinyl Siding
Condition
- Year built: 2014
Utilities & green energy
- Sewer: Public Sewer
- Water: Public
- Utilities for property: Underground Utilities, Natural Gas Available
Community & neighborhood
Security
- Security features: Security System Owned, Smoke Detector(s)
Community
- Community features: Sidewalks, Street Lights
Location
- Region: Ofallon
- Subdivision: Magnolia Village B
HOA & financial
HOA
- Has HOA: Yes
- HOA fee: $355 monthly
- Amenities included: Basketball Court, Common Ground, Pool, Tennis Court(s)
- Services included: Insurance, Maintenance Grounds, Sewer, Snow Removal, Trash, Water
- Association name: Magnolia Village
Other
Other facts
- Listing terms: Cash,Conventional,FHA,VA Loan
Price history
| Date | Event | Price |
|---|---|---|
| 9/24/2025 | Sold | -- |
Source: | ||
| 8/27/2025 | Pending sale | $365,000$233/sqft |
Source: | ||
| 8/24/2025 | Contingent | $365,000$233/sqft |
Source: | ||
| 8/8/2025 | Listed for sale | $365,000$233/sqft |
Source: | ||
| 8/1/2025 | Listing removed | $365,000$233/sqft |
Source: | ||
Public tax history
| Year | Property taxes | Tax assessment |
|---|---|---|
| 2025 | -- | $69,300 +5.6% |
| 2024 | $4,336 0% | $65,619 |
| 2023 | $4,338 +14% | $65,619 +22.6% |
Find assessor info on the county website
Neighborhood: 63366
Nearby schools
GreatSchools rating
- NAJoseph L. Mudd Elementary SchoolGrades: K-2Distance: 2.3 mi
- 9/10Ft. Zuwmalt West Middle SchoolGrades: 6-8Distance: 3.9 mi
- 10/10Ft. Zumwalt West High SchoolGrades: 9-12Distance: 0.6 mi
Schools provided by the listing agent
- Elementary: J.L. Mudd/Forest Park
- Middle: Ft. Zumwalt West Middle
- High: Ft. Zumwalt West High
Source: MARIS. This data may not be complete. We recommend contacting the local school district to confirm school assignments for this home.
Get a cash offer in 3 minutes
Find out how much your home could sell for in as little as 3 minutes with a no-obligation cash offer.
Estimated market value$364,800
Get a cash offer in 3 minutes
Find out how much your home could sell for in as little as 3 minutes with a no-obligation cash offer.
Estimated market value
$364,800
