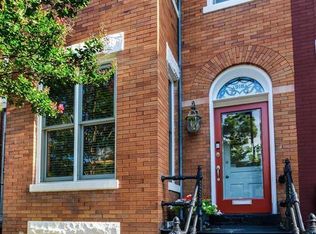Discover the charm of Capitol Hill with this enchanting home, perfectly situated amidst the picturesque Stanton and Lincoln parks in a historically rich neighborhood. This family-friendly block welcomes you to a residence that blends classic allure with modern comforts. Step into a world of sophistication with an elegantly updated basement, featuring a cozy potbelly fireplace and stylish flagstone entrances at both ends. Enjoy the ease of access with dual entries, including a rear exit that opens to an alley (provides access to larger alley and 10th St NE). Bask in the generous flow of natural light in this south-facing haven, further enhanced by two mini-split units that supplement the traditional radiator heating and central air conditioning, ensuring your comfort in every season. The bedrooms are equipped with luxury Big Ass Fans, featuring Bluetooth connectivity for your convenience. With two sets of washer/dryers and dual kitchens, this home is designed to cater to your every need, making it the perfect backdrop for your Capitol Hill lifestyle. No off-street parking. Street parking available (Zone 6). 12 month lease (or longer). Tenant pays all utilities. No pets.
This property is off market, which means it's not currently listed for sale or rent on Zillow. This may be different from what's available on other websites or public sources.

