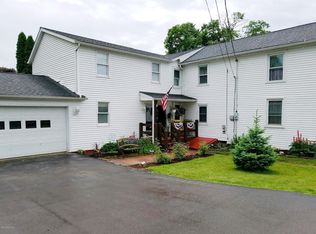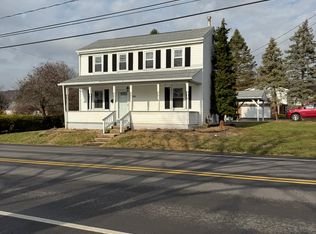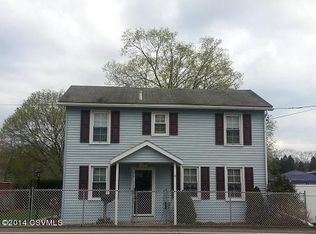Sold for $330,000 on 12/19/23
$330,000
922 Bloom Rd, Danville, PA 17821
3beds
1,358sqft
Single Family Residence
Built in 1961
0.65 Acres Lot
$339,100 Zestimate®
$243/sqft
$1,759 Estimated rent
Home value
$339,100
$319,000 - $359,000
$1,759/mo
Zestimate® history
Loading...
Owner options
Explore your selling options
What's special
Redesigned! Reimagined! Refurbished! Over 2,000 sq. ft. of finished living space. One floor living with bonus living space in lower level. Interior offers hardwood and laminate flooring. 1st level offers laundry area, 3BR. Lower level has 4th BR, full bath. New roof, windows, doors. Cathedral ceiling in sunroom/dining room. Granite countertops in new kitchen. Driveway is a paved circular all around the home. One car integral garage with storage shed. Minutes to hospital, shopping, and recreation.
Zillow last checked: 8 hours ago
Listing updated: May 05, 2023 at 07:44am
Listed by:
JANET M HUMMER,
VILLAGER REALTY, INC. - DANVILLE
Bought with:
TERESA M KEELEY, RS293760
EXP Realty, LLC
Source: CSVBOR,MLS#: 20-92529
Facts & features
Interior
Bedrooms & bathrooms
- Bedrooms: 3
- Bathrooms: 2
- Full bathrooms: 1
- 3/4 bathrooms: 1
- Main level bedrooms: 3
Bedroom 1
- Level: First
- Area: 94.35 Square Feet
- Dimensions: 11.10 x 8.50
Bedroom 2
- Level: First
- Area: 150.96 Square Feet
- Dimensions: 11.10 x 13.60
Bedroom 3
- Level: First
- Area: 137.28 Square Feet
- Dimensions: 13.20 x 10.40
Bedroom 4
- Level: Basement
- Area: 225.68 Square Feet
- Dimensions: 9.10 x 24.80
Bathroom
- Description: with laundry hook up
- Level: First
Bathroom
- Level: Basement
Dining room
- Description: sliders to deck
- Level: First
- Area: 130.98 Square Feet
- Dimensions: 11.80 x 11.10
Family room
- Level: First
- Area: 123.21 Square Feet
- Dimensions: 11.10 x 11.10
Kitchen
- Description: new cabinets, granite
- Level: First
- Area: 226.8 Square Feet
- Dimensions: 13.50 x 16.80
Living room
- Level: First
- Area: 279.3 Square Feet
- Dimensions: 13.30 x 21.00
Rec room
- Level: Basement
- Area: 323.7 Square Feet
- Dimensions: 13.00 x 24.90
Heating
- Natural Gas
Cooling
- Central Air
Appliances
- Included: Dishwasher
- Laundry: Laundry Hookup
Features
- Flooring: Hardwood
- Basement: Block,Heated,Interior Entry,Walk Out/Daylight
Interior area
- Total structure area: 1,358
- Total interior livable area: 1,358 sqft
- Finished area above ground: 1,358
- Finished area below ground: 656
Property
Parking
- Total spaces: 1
- Parking features: 1 Car
- Has garage: Yes
- Details: Showing Time
Lot
- Size: 0.65 Acres
- Dimensions: .647
- Topography: No
Details
- Parcel number: 6351649
- Zoning: Residential
Construction
Type & style
- Home type: SingleFamily
- Architectural style: Ranch
- Property subtype: Single Family Residence
Materials
- Foundation: None
- Roof: Metal
Condition
- Year built: 1961
Utilities & green energy
- Sewer: Public Sewer
- Water: Public
Community & neighborhood
Community
- Community features: Paved Streets, Street Lights, View
Location
- Region: Danville
- Subdivision: 0-None
HOA & financial
HOA
- Has HOA: No
Price history
| Date | Event | Price |
|---|---|---|
| 12/19/2023 | Sold | $330,000$243/sqft |
Source: Public Record Report a problem | ||
| 5/4/2023 | Sold | $330,000-2%$243/sqft |
Source: CSVBOR #20-92529 Report a problem | ||
| 4/3/2023 | Contingent | $336,900$248/sqft |
Source: CSVBOR #20-92529 Report a problem | ||
| 3/20/2023 | Price change | $336,900-0.9%$248/sqft |
Source: CSVBOR #20-92529 Report a problem | ||
| 2/27/2023 | Price change | $339,900-0.6%$250/sqft |
Source: CSVBOR #20-92529 Report a problem | ||
Public tax history
| Year | Property taxes | Tax assessment |
|---|---|---|
| 2025 | $2,456 +1.3% | $133,700 |
| 2024 | $2,424 +41.9% | $133,700 +39.3% |
| 2023 | $1,708 | $96,000 |
Find assessor info on the county website
Neighborhood: Mechanicsville
Nearby schools
GreatSchools rating
- NADanville Primary SchoolGrades: K-2Distance: 0.6 mi
- 7/10Danville Area Middle SchoolGrades: 6-8Distance: 1.4 mi
- 7/10Danville Area Senior High SchoolGrades: 9-12Distance: 0.6 mi
Schools provided by the listing agent
- District: Danville
Source: CSVBOR. This data may not be complete. We recommend contacting the local school district to confirm school assignments for this home.

Get pre-qualified for a loan
At Zillow Home Loans, we can pre-qualify you in as little as 5 minutes with no impact to your credit score.An equal housing lender. NMLS #10287.


