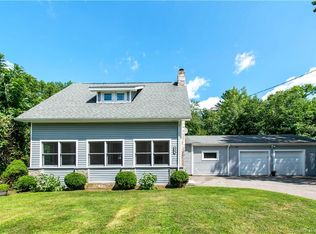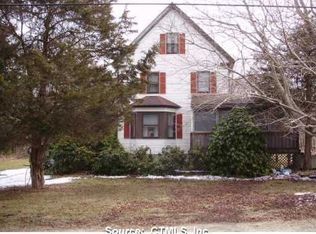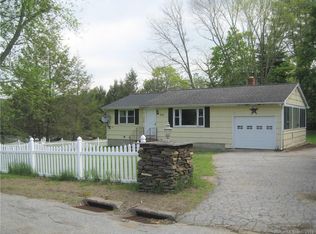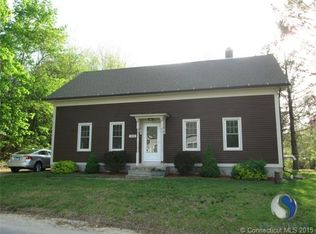Welcome to your new home! Here is a beautiful 4 Bed, 2 Bath, oversized 2 car garage Cape. This lovely home sits on 1.1 acres and is located on a quiet back road in Killingly. This property allows you the option to enjoy quiet mornings the 40' Farmers porch and relaxing in the evening in your private hot tub on the multi level rear deck. When entering the home you'll notice a custom designed mud room complete with built in cabinets and ample storage. The kitchen greets you next and is open to the living area which is perfect for entertaining. Granite counter tops, shaker style cabinets, updated appliances and recessed lighting make the kitchen a beautiful place to come home to. Enjoy time in front of your custom entertainment area complete with custom built in cabinets, stone veneer and recessed lighting. Downstairs has 2 updated bedrooms with 1 full bath. Upstairs you'll find 2 large updated bedrooms serviced by another full bathroom. Hardwood floors are found throughout. Attached to this home is an oversized garage (24'x28') with enough room to take on just about any project. Behind the garage is a additional 24x22 covered overhang for even more storage. Prime location which is: Under 3 mins to RI line, 9 minutes to Killingly Commons, 35 minutes to Providence, 36 minutes to Norwich, 39 Minutes to Worcester. The home has it all and won't last. Call for a private showing.
This property is off market, which means it's not currently listed for sale or rent on Zillow. This may be different from what's available on other websites or public sources.




