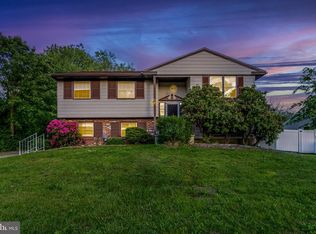Located in Green Haven/Kingston Estates section of Cherry Hill on a welcoming tree-lined street. At 1,964SF of living space this beautiful home, surrounded by mature shrubs and trees, is one of the larger in this neighborhood. Its lot is larger than many with 82' frontage and 135' depth. These savvy owners have updated the essentials for you. New Roof-11/2014, Heat and Central Air-less than 5 years, Windows, 2006, Electric upgraded 2006, Reverse Osmosis Water Treatment system, HW Heater less than 3 years, Ceiling fans in each bedroom. Exceptional Kitchen and bathroom updated less than 5 years ago. Stainless Samsung Fridge - 1 year, Viking Range, Dbl Door Fisher Paykel Dishwasher (small/large loads), bidets in all bathrooms, main bedroom bath also has customer sink(imported from Mexico), Stall shower in Main Bdrm, jetted tub/shower in Main bath - You must come and see this one. Owners very motivated, make an offer.
This property is off market, which means it's not currently listed for sale or rent on Zillow. This may be different from what's available on other websites or public sources.

