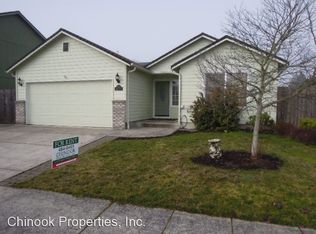Sold
$432,500
922 65th Pl, Springfield, OR 97478
3beds
1,714sqft
Residential, Single Family Residence
Built in 2003
4,791.6 Square Feet Lot
$466,200 Zestimate®
$252/sqft
$2,521 Estimated rent
Home value
$466,200
$443,000 - $490,000
$2,521/mo
Zestimate® history
Loading...
Owner options
Explore your selling options
What's special
This nicely maintained, two-story, custom-built home is situated in a quiet Thurston neighborhood towards the end of a cul-de-sac. The main level features multiple, interchangeable living areas, laminate & tile flooring, and gas fireplace. A spacious, updated kitchen has Corian counters, stainless steel appliances, gas range, tile backsplash and eating bar. Upstairs are the three bedrooms, including the primary suite, which includes a coffered ceiling and an en-suite bathroom with walk-in closet and dual vanity. If you enjoy the outdoors, both the front and back of the house offer opportunities for that. The covered front porch provides a space for you to relax and enjoy conversation with your neighbors. The back has a large patio area that would be great for barbequing and entertaining. Fully fenced, it also has a yard, underground sprinklers, and tool shed for storage. Don't miss this great Springfield home!
Zillow last checked: 8 hours ago
Listing updated: September 01, 2023 at 09:10am
Listed by:
Kelly Chin 541-505-9907,
R & R Properties of Eugene LLC
Bought with:
Kaci Spoor, 201235692
John L. Scott Eugene
Source: RMLS (OR),MLS#: 23471613
Facts & features
Interior
Bedrooms & bathrooms
- Bedrooms: 3
- Bathrooms: 3
- Full bathrooms: 2
- Partial bathrooms: 1
- Main level bathrooms: 1
Primary bedroom
- Features: Bathroom, Walkin Closet, Wallto Wall Carpet
- Level: Upper
- Area: 195
- Dimensions: 13 x 15
Bedroom 2
- Features: Wallto Wall Carpet
- Level: Upper
- Area: 121
- Dimensions: 11 x 11
Bedroom 3
- Features: Wallto Wall Carpet
- Level: Upper
- Area: 121
- Dimensions: 11 x 11
Dining room
- Features: Laminate Flooring
- Level: Main
- Area: 120
- Dimensions: 12 x 10
Family room
- Features: Fireplace, Laminate Flooring
- Level: Main
- Area: 195
- Dimensions: 15 x 13
Kitchen
- Features: Microwave, Free Standing Range, Free Standing Refrigerator
- Level: Main
- Area: 108
- Width: 9
Living room
- Features: Wallto Wall Carpet
- Level: Main
- Area: 132
- Dimensions: 12 x 11
Heating
- Forced Air, Fireplace(s)
Cooling
- Central Air
Appliances
- Included: Dishwasher, Disposal, Free-Standing Range, Free-Standing Refrigerator, Gas Appliances, Microwave, Stainless Steel Appliance(s), Gas Water Heater
Features
- Bathroom, Walk-In Closet(s)
- Flooring: Laminate, Tile, Wall to Wall Carpet
- Windows: Double Pane Windows, Vinyl Frames
- Basement: Crawl Space
- Number of fireplaces: 1
- Fireplace features: Gas
Interior area
- Total structure area: 1,714
- Total interior livable area: 1,714 sqft
Property
Parking
- Total spaces: 2
- Parking features: Driveway, On Street, Attached
- Attached garage spaces: 2
- Has uncovered spaces: Yes
Features
- Levels: Two
- Stories: 2
- Patio & porch: Patio, Porch
- Exterior features: Gas Hookup, Yard
- Fencing: Fenced
Lot
- Size: 4,791 sqft
- Features: Cul-De-Sac, Level, Sprinkler, SqFt 3000 to 4999
Details
- Additional structures: GasHookup, ToolShed
- Parcel number: 1695053
- Zoning: LD
Construction
Type & style
- Home type: SingleFamily
- Architectural style: Custom Style
- Property subtype: Residential, Single Family Residence
Materials
- T111 Siding
- Roof: Composition
Condition
- Approximately
- New construction: No
- Year built: 2003
Utilities & green energy
- Gas: Gas Hookup, Gas
- Sewer: Public Sewer
- Water: Public
- Utilities for property: Cable Connected
Community & neighborhood
Location
- Region: Springfield
HOA & financial
HOA
- Has HOA: Yes
- HOA fee: $50 annually
Other
Other facts
- Listing terms: Cash,Conventional,FHA,VA Loan
- Road surface type: Concrete, Paved
Price history
| Date | Event | Price |
|---|---|---|
| 4/4/2025 | Listing removed | $2,600$2/sqft |
Source: Zillow Rentals Report a problem | ||
| 3/21/2025 | Listed for rent | $2,600$2/sqft |
Source: Zillow Rentals Report a problem | ||
| 9/1/2023 | Sold | $432,500$252/sqft |
Source: | ||
| 8/6/2023 | Pending sale | $432,500$252/sqft |
Source: | ||
| 8/4/2023 | Listed for sale | $432,500+31.3%$252/sqft |
Source: | ||
Public tax history
| Year | Property taxes | Tax assessment |
|---|---|---|
| 2025 | $4,857 +1.6% | $264,840 +3% |
| 2024 | $4,778 +4.4% | $257,127 +3% |
| 2023 | $4,575 +3.4% | $249,638 +3% |
Find assessor info on the county website
Neighborhood: 97478
Nearby schools
GreatSchools rating
- 7/10Thurston Elementary SchoolGrades: K-5Distance: 0.9 mi
- 6/10Thurston Middle SchoolGrades: 6-8Distance: 0.2 mi
- 5/10Thurston High SchoolGrades: 9-12Distance: 0.6 mi
Schools provided by the listing agent
- Elementary: Thurston
- Middle: Thurston
- High: Thurston
Source: RMLS (OR). This data may not be complete. We recommend contacting the local school district to confirm school assignments for this home.

Get pre-qualified for a loan
At Zillow Home Loans, we can pre-qualify you in as little as 5 minutes with no impact to your credit score.An equal housing lender. NMLS #10287.
