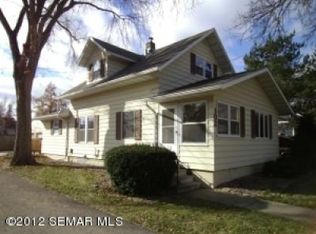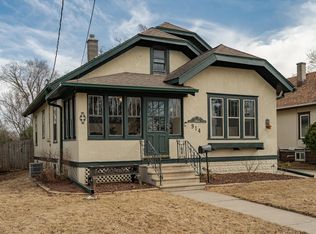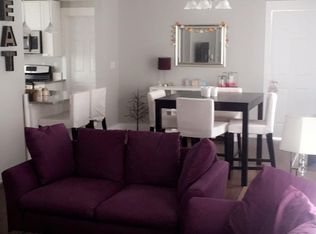Closed
$245,000
922 2nd Ave NW, Rochester, MN 55901
5beds
2,652sqft
Single Family Residence
Built in 1921
6,534 Square Feet Lot
$262,100 Zestimate®
$92/sqft
$1,834 Estimated rent
Home value
$262,100
$246,000 - $280,000
$1,834/mo
Zestimate® history
Loading...
Owner options
Explore your selling options
What's special
Invest in the next layer of downtown with this charming 5 bedroom home directly across the street from goose egg park. 2 blocks from Broadway and less than a mile from the Mayo campus, this area is rapidly developing and with an active rental certificate this could be a great chance to rent rooms and let your friends/colleagues pay your mortgage for you. The corner lot has a great view of the park, abundant landscaping, a large brick patio, and a sun filled raised garden bed. Inside you will find fresh paint throughout, refinished hardwood floors, a cozy heated front porch, and plenty of storage space. Open Houses Friday 4-5:30 and Sunday 10-1130.
Zillow last checked: 8 hours ago
Listing updated: March 18, 2025 at 11:13pm
Listed by:
Adam Beadling 507-421-4309,
Real Broker, LLC.
Bought with:
Anthony Vincent Hendren
Keller Williams Premier Realty
Source: NorthstarMLS as distributed by MLS GRID,MLS#: 6480260
Facts & features
Interior
Bedrooms & bathrooms
- Bedrooms: 5
- Bathrooms: 1
- Full bathrooms: 1
Bedroom 1
- Level: Main
- Area: 99.75 Square Feet
- Dimensions: 10.5x9.5
Bedroom 2
- Level: Main
- Area: 128.25 Square Feet
- Dimensions: 13.5x9.5
Bedroom 3
- Level: Lower
- Area: 153 Square Feet
- Dimensions: 17x9
Bedroom 4
- Level: Lower
- Area: 126.5 Square Feet
- Dimensions: 11x11.5
Bedroom 5
- Level: Upper
- Area: 180 Square Feet
- Dimensions: 15x12
Dining room
- Level: Main
- Area: 120.75 Square Feet
- Dimensions: 11.5x10.5
Family room
- Level: Main
- Area: 149.5 Square Feet
- Dimensions: 11.5x13
Kitchen
- Level: Main
- Area: 126 Square Feet
- Dimensions: 12x10.5
Porch
- Level: Main
- Area: 161.25 Square Feet
- Dimensions: 7.5x21.5
Heating
- Forced Air
Cooling
- Central Air
Appliances
- Included: Range, Refrigerator
Features
- Basement: Egress Window(s),Finished,Full,Partially Finished
- Has fireplace: No
Interior area
- Total structure area: 2,652
- Total interior livable area: 2,652 sqft
- Finished area above ground: 1,768
- Finished area below ground: 483
Property
Parking
- Total spaces: 1
- Parking features: Detached
- Garage spaces: 1
Accessibility
- Accessibility features: None
Features
- Levels: One and One Half
- Stories: 1
- Fencing: None
Lot
- Size: 6,534 sqft
- Dimensions: 60 x 112
Details
- Foundation area: 884
- Parcel number: 743512015883
- Zoning description: Residential-Single Family
Construction
Type & style
- Home type: SingleFamily
- Property subtype: Single Family Residence
Materials
- Shake Siding, Block, Frame
- Roof: Asphalt
Condition
- Age of Property: 104
- New construction: No
- Year built: 1921
Utilities & green energy
- Electric: 100 Amp Service
- Gas: Natural Gas
- Sewer: City Sewer/Connected
- Water: City Water/Connected
Community & neighborhood
Location
- Region: Rochester
- Subdivision: Northern Add
HOA & financial
HOA
- Has HOA: No
Price history
| Date | Event | Price |
|---|---|---|
| 3/15/2024 | Sold | $245,000-2%$92/sqft |
Source: | ||
| 2/23/2024 | Pending sale | $249,900$94/sqft |
Source: | ||
| 1/26/2024 | Listed for sale | $249,900+51.5%$94/sqft |
Source: | ||
| 10/11/2022 | Listing removed | -- |
Source: Zillow Rental Manager Report a problem | ||
| 9/20/2022 | Listed for rent | $2,200$1/sqft |
Source: Zillow Rental Manager Report a problem | ||
Public tax history
| Year | Property taxes | Tax assessment |
|---|---|---|
| 2024 | $2,634 | $168,200 -19.6% |
| 2023 | -- | $209,100 +23.6% |
| 2022 | $1,972 +11.4% | $169,200 +20.7% |
Find assessor info on the county website
Neighborhood: Lowertown
Nearby schools
GreatSchools rating
- 3/10Elton Hills Elementary SchoolGrades: PK-5Distance: 1.5 mi
- 5/10John Marshall Senior High SchoolGrades: 8-12Distance: 1 mi
- 5/10John Adams Middle SchoolGrades: 6-8Distance: 1.9 mi
Schools provided by the listing agent
- Elementary: Elton Hills
- Middle: John Adams
- High: John Marshall
Source: NorthstarMLS as distributed by MLS GRID. This data may not be complete. We recommend contacting the local school district to confirm school assignments for this home.
Get a cash offer in 3 minutes
Find out how much your home could sell for in as little as 3 minutes with a no-obligation cash offer.
Estimated market value
$262,100


