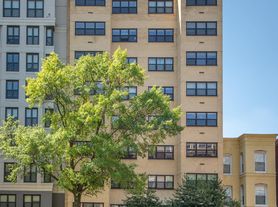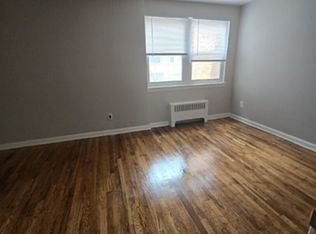Priced reduced and owner will credit $300 for move in fee if lease signed by October 1st! Welcome to the heart of Foggy Bottom. This efficiency condo at The Jefferson House, offers the perfect blend of convenience, value, and city living. With a bright open layout, efficient kitchen, and spacious living area, this unit provides a comfortable retreat in one of Washington's most vibrant neighborhoods. Enjoy unbeatable access to George Washington University, the Kennedy Center, Metro, Trader Joe's, and a wide array of shops and restaurants all just steps from your front door. With on-site amenities and a location that cannot be beat, this condo is an excellent choice for first-time buyers, investors, or anyone seeking a low-maintenance lifestyle in the heart of the city. This is a rare opportunity to lease in one of Washington's most sought-after communities.
Apartment for rent
Accepts Zillow applications
$1,750/mo
922 24th St NW APT 414, Washington, DC 20037
Studio
464sqft
Price may not include required fees and charges.
Apartment
Available now
No pets
Central air, electric
Common area laundry
On street parking
Natural gas, central
What's special
Bright open layoutEfficient kitchen
- 39 days |
- -- |
- -- |
District law requires that a housing provider state that the housing provider will not refuse to rent a rental unit to a person because the person will provide the rental payment, in whole or in part, through a voucher for rental housing assistance provided by the District or federal government.
Travel times
Facts & features
Interior
Bedrooms & bathrooms
- Bedrooms: 0
- Bathrooms: 1
- Full bathrooms: 1
Heating
- Natural Gas, Central
Cooling
- Central Air, Electric
Appliances
- Included: Dishwasher, Disposal, Microwave, Refrigerator
- Laundry: Common Area, In Basement, In Unit, Shared
Features
- Efficiency, Floor Plan - Traditional, Kitchen - Efficiency
- Flooring: Wood
Interior area
- Total interior livable area: 464 sqft
Property
Parking
- Parking features: On Street
- Details: Contact manager
Features
- Exterior features: Accessible Elevator Installed, Common Area, Community, Efficiency, Floor Plan - Traditional, Flooring: Wood, Game Room, Heating system: Central, Heating: Gas, Hot Water (60 plus Gallon Tank), In Basement, Kitchen - Efficiency, Laundry Facilities, Lot Features: Urban, On Street, Oven/Range - Gas, Pets - No, Pool - Outdoor, Roof Type: Unknown, Shared, Sliding, The Jefferson House, Urban, View Type: Street
Details
- Parcel number: 00282158
Construction
Type & style
- Home type: Apartment
- Property subtype: Apartment
Condition
- Year built: 1962
Building
Management
- Pets allowed: No
Community & HOA
Community
- Features: Pool
HOA
- Amenities included: Pool
Location
- Region: Washington
Financial & listing details
- Lease term: Contact For Details
Price history
| Date | Event | Price |
|---|---|---|
| 9/12/2025 | Price change | $1,750-5.4%$4/sqft |
Source: Bright MLS #DCDC2217316 | ||
| 8/28/2025 | Listed for rent | $1,850+42.9%$4/sqft |
Source: Bright MLS #DCDC2217316 | ||
| 8/18/2025 | Listing removed | $235,000$506/sqft |
Source: | ||
| 7/3/2025 | Price change | $235,000-2.1%$506/sqft |
Source: | ||
| 6/4/2025 | Price change | $240,000-4%$517/sqft |
Source: | ||
Neighborhood: Foggy Bottom
There are 6 available units in this apartment building

