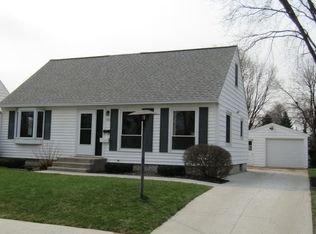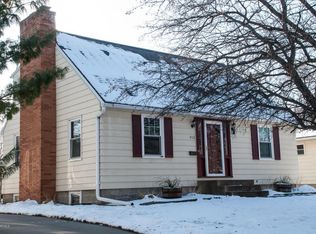A beautiful and affordable ranch style home w/ an oversized single car garage garage that was loved by one owner for 50 years. A large 1300+ sf main floor including a living room, family room & spacious master bedroom. The basement has a very large family room, the 3rd bedroom & tons of storage. You will be attracted to the blue steel siding & updated windows. Additional updates that you will appreciate are: furnace 2018, radon system 2018, stove 2019, washing machine 2017, garage floor 2017, & leaf guarding gutters 2009. Located 1/2 block from city bus line. Close to downtown, shopping, restaurants, schools, parks, bike trail & easy access to main highways.
This property is off market, which means it's not currently listed for sale or rent on Zillow. This may be different from what's available on other websites or public sources.

