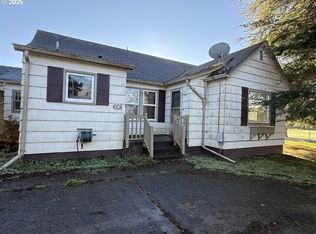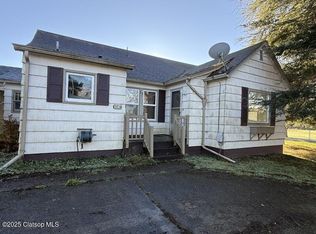Sold
$465,000
92195 Lewis And Clark Rd, Astoria, OR 97103
3beds
2,072sqft
Residential, Single Family Residence
Built in 1942
0.43 Acres Lot
$465,200 Zestimate®
$224/sqft
$2,223 Estimated rent
Home value
$465,200
Estimated sales range
Not available
$2,223/mo
Zestimate® history
Loading...
Owner options
Explore your selling options
What's special
Nestled in a highly desirable area, this charming 3-bedroom, 1-bathroom home sits on a large, oversized lot. The home features a modern, updated kitchen and bathroom for comfortable living. In addition to the two-car garage, there is a heated shop with a full bathroom, offering great versatility for projects, extra storage or extended living. The property also includes a chicken coop, hot tub, deck and beautiful yard adding a delightful touch to this exceptional home.This property is a true gem with endless possibilities!
Zillow last checked: 8 hours ago
Listing updated: May 06, 2025 at 12:28pm
Listed by:
Cynthia O'Reilly 971-409-8942,
Windermere Realty Trust
Bought with:
OR and WA Non Rmls, NA
Non Rmls Broker
Source: RMLS (OR),MLS#: 24515932
Facts & features
Interior
Bedrooms & bathrooms
- Bedrooms: 3
- Bathrooms: 1
- Full bathrooms: 1
- Main level bathrooms: 1
Primary bedroom
- Level: Main
Bedroom 2
- Level: Main
Bedroom 3
- Level: Upper
Dining room
- Level: Main
Kitchen
- Level: Main
Living room
- Level: Main
Heating
- Forced Air
Cooling
- None
Appliances
- Included: Appliance Garage, Dishwasher, Free-Standing Gas Range, Free-Standing Range, Gas Appliances, Range Hood, Washer/Dryer, Gas Water Heater
- Laundry: Laundry Room
Features
- Sound System, Granite, Pantry, Quartz
- Flooring: Hardwood
- Windows: Vinyl Frames
- Basement: Full
Interior area
- Total structure area: 2,072
- Total interior livable area: 2,072 sqft
Property
Parking
- Total spaces: 2
- Parking features: Driveway, Off Street, RV Boat Storage, Garage Door Opener, Detached, Oversized
- Garage spaces: 2
- Has uncovered spaces: Yes
Accessibility
- Accessibility features: Main Floor Bedroom Bath, Walkin Shower, Accessibility
Features
- Stories: 2
- Patio & porch: Deck, Porch
- Exterior features: Yard
- Has spa: Yes
- Spa features: Free Standing Hot Tub
Lot
- Size: 0.43 Acres
- Features: Trees, SqFt 15000 to 19999
Details
- Additional structures: Outbuilding, PoultryCoop, RVBoatStorage
- Parcel number: 27811
- Zoning: R1
Construction
Type & style
- Home type: SingleFamily
- Architectural style: Craftsman
- Property subtype: Residential, Single Family Residence
Materials
- Cement Siding
- Foundation: Concrete Perimeter
- Roof: Composition
Condition
- Approximately
- New construction: No
- Year built: 1942
Utilities & green energy
- Gas: Gas
- Sewer: Community
- Water: Public
- Utilities for property: Other Internet Service
Community & neighborhood
Location
- Region: Astoria
Other
Other facts
- Listing terms: Call Listing Agent,Cash,Conventional,FHA,Other,VA Loan
- Road surface type: Paved
Price history
| Date | Event | Price |
|---|---|---|
| 5/2/2025 | Sold | $465,000-4.1%$224/sqft |
Source: | ||
| 4/23/2025 | Pending sale | $484,900$234/sqft |
Source: | ||
| 4/1/2025 | Price change | $484,900-1%$234/sqft |
Source: | ||
| 3/17/2025 | Pending sale | $490,000$236/sqft |
Source: | ||
| 10/21/2024 | Listed for sale | $490,000$236/sqft |
Source: | ||
Public tax history
Tax history is unavailable.
Neighborhood: 97103
Nearby schools
GreatSchools rating
- 6/10Lewis & Clark Elementary SchoolGrades: 3-5Distance: 0.1 mi
- 4/10Astoria Middle SchoolGrades: 6-8Distance: 2.2 mi
- 5/10Astoria Senior High SchoolGrades: 9-12Distance: 1.9 mi
Schools provided by the listing agent
- Elementary: Lewis & Clark
- Middle: Astoria
- High: Astoria
Source: RMLS (OR). This data may not be complete. We recommend contacting the local school district to confirm school assignments for this home.
Get pre-qualified for a loan
At Zillow Home Loans, we can pre-qualify you in as little as 5 minutes with no impact to your credit score.An equal housing lender. NMLS #10287.

