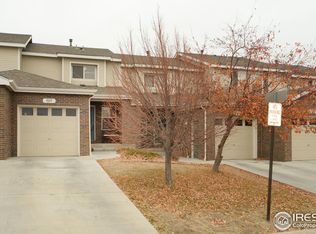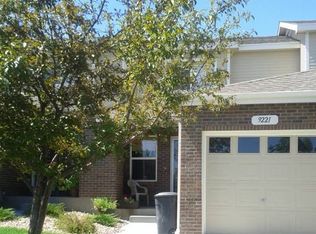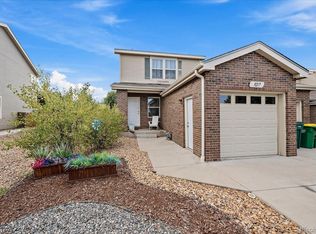Check out this lovely move in ready town home. First floor, spacious living room, open kitchen with eating space leads to fenced yard, all appliances included. Upper level includes 3 bedrooms including large master with walk in closet, and master bath This home is ready for you with a attached 1 car garage and over 1200 sf! Minutes away from Lightrail. This gem won't last long, book your showing today!
This property is off market, which means it's not currently listed for sale or rent on Zillow. This may be different from what's available on other websites or public sources.


