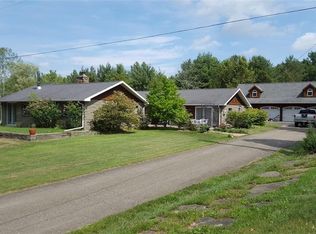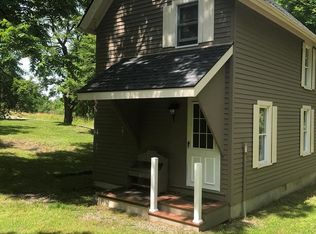Closed
$335,000
9219 Silsbee Rd, Hammondsport, NY 14840
3beds
1,912sqft
Single Family Residence
Built in 1973
5.33 Acres Lot
$352,400 Zestimate®
$175/sqft
$2,131 Estimated rent
Home value
$352,400
$331,000 - $374,000
$2,131/mo
Zestimate® history
Loading...
Owner options
Explore your selling options
What's special
Keuka Area-3 bedroom, 1 1/2 bath ranch home on the east side. So many updates within the last 5 years, which include all appliances, roof, FHA & central AC, hot water heater, and pool motor and liner. 5+ acres, partially wooded and within a few minutes of Hammondsport village (America's Coolest Small Town). 1900 sq. ft. of finished area, including a large office on the lower level. Hardwood floors throughout the majority of the main level have been protected with carpeting for a number of years. Wood-burning fireplace currently converted to propane, formal dining area, kitchen/family room combo, attached garage, large deck off the home to a 24' round pool. To be sold partially furnished, and too many other exciting features to mention here. Seller will review all offers starting October 3rd at 12:00PM. Owner occupied so do make an appointment to view.
Zillow last checked: 8 hours ago
Listing updated: December 31, 2023 at 08:16am
Listed by:
Mark C. Malcolm II 315-536-6163,
Century 21 Sbarra
Bought with:
Mark C. Malcolm II, 30MA0775160
Century 21 Sbarra
Source: NYSAMLSs,MLS#: R1500035 Originating MLS: Rochester
Originating MLS: Rochester
Facts & features
Interior
Bedrooms & bathrooms
- Bedrooms: 3
- Bathrooms: 2
- Full bathrooms: 1
- 1/2 bathrooms: 1
- Main level bathrooms: 2
- Main level bedrooms: 3
Heating
- Propane, Forced Air
Cooling
- Attic Fan, Central Air
Appliances
- Included: Dryer, Dishwasher, Electric Oven, Electric Range, Microwave, Propane Water Heater, Refrigerator, Washer
- Laundry: Main Level
Features
- Ceiling Fan(s), Den, Separate/Formal Dining Room, Eat-in Kitchen, Separate/Formal Living Room, Home Office, Kitchen/Family Room Combo, Pantry, Sliding Glass Door(s), Storage, Bedroom on Main Level, Main Level Primary, Workshop
- Flooring: Carpet, Hardwood, Varies, Vinyl
- Doors: Sliding Doors
- Windows: Thermal Windows
- Basement: Full,Partially Finished,Walk-Out Access
- Number of fireplaces: 1
Interior area
- Total structure area: 1,912
- Total interior livable area: 1,912 sqft
Property
Parking
- Total spaces: 1.5
- Parking features: Attached, Electricity, Garage, Driveway, Garage Door Opener
- Attached garage spaces: 1.5
Features
- Levels: One
- Stories: 1
- Patio & porch: Deck, Patio
- Exterior features: Blacktop Driveway, Deck, Pool, Patio, Private Yard, See Remarks
- Pool features: Above Ground
Lot
- Size: 5.33 Acres
- Dimensions: 880 x 300
- Features: Agricultural, Wooded
Details
- Additional structures: Shed(s), Storage
- Parcel number: 4676000780000001030000
- Special conditions: Standard
- Other equipment: Satellite Dish
Construction
Type & style
- Home type: SingleFamily
- Architectural style: Ranch
- Property subtype: Single Family Residence
Materials
- Wood Siding, Copper Plumbing
- Foundation: Block
- Roof: Asphalt,Shingle
Condition
- Resale
- Year built: 1973
Utilities & green energy
- Electric: Circuit Breakers
- Sewer: Septic Tank
- Water: Well
- Utilities for property: High Speed Internet Available
Community & neighborhood
Security
- Security features: Security System Owned
Location
- Region: Hammondsport
Other
Other facts
- Listing terms: Conventional
Price history
| Date | Event | Price |
|---|---|---|
| 12/15/2023 | Sold | $335,000+34%$175/sqft |
Source: | ||
| 10/3/2023 | Pending sale | $250,000$131/sqft |
Source: | ||
| 9/25/2023 | Listed for sale | $250,000$131/sqft |
Source: | ||
Public tax history
| Year | Property taxes | Tax assessment |
|---|---|---|
| 2024 | -- | $245,400 +32.4% |
| 2023 | -- | $185,300 |
| 2022 | -- | $185,300 |
Find assessor info on the county website
Neighborhood: 14840
Nearby schools
GreatSchools rating
- 6/10Glenn Curtiss Memorial SchoolGrades: PK-6Distance: 5.8 mi
- 6/10Hammondsport Junior Senior High SchoolGrades: 7-12Distance: 5.8 mi
Schools provided by the listing agent
- District: Hammondsport
Source: NYSAMLSs. This data may not be complete. We recommend contacting the local school district to confirm school assignments for this home.

