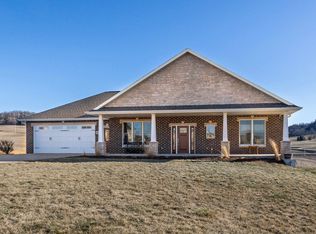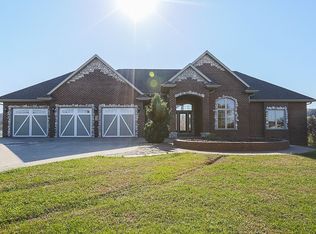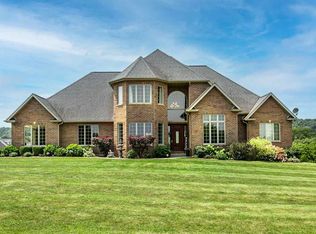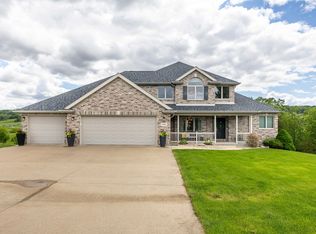Sold for $535,000
$535,000
9219 Nicholas Ct, Dubuque, IA 52003
3beds
3,438sqft
SINGLE FAMILY - DETACHED
Built in 2005
1.34 Acres Lot
$539,500 Zestimate®
$156/sqft
$3,118 Estimated rent
Home value
$539,500
$496,000 - $588,000
$3,118/mo
Zestimate® history
Loading...
Owner options
Explore your selling options
What's special
Southern Hills 1.34 acre premium cul-de-sac lot set into a beautiful hillside. Expansive lush timber view with gentle flowing stream behind your new home. When you walk into this custom home by Steve Gudenkauf, you are welcomed by a large family room with stately fireplace, high ceilings, built-in cabinetry, wood floors and expansive windows looking out to your enviable view. The oversized kitchen has a large island, perfect for cooking and entertaining. Notice the built- in floor vacuum (love these!), under cabinet lighting. From both the kitchen and family room, you can walk out to the large deck to enjoy your view. If you dream of a large master bedroom - you will love this one! Notice the tray ceilings with built in lighting, French doors and oversized windows. The master bathroom has two sinks, soaking jetted tub, walk-in tile shower, in-wall heater and a private potty area. Custom wood window coverings. The laundry room has upper and lower cabinetry, folding counter, sink and a nice window to enjoy your view while folding laundry! (Take the joy where you can!) Home has 3 bedrooms (potential for 4th in LL), 3 full bathrooms, a 3 car garage PLUS massive lower level capped garage/hobby room. Plus walk out basement with a two- sided fireplace which separates the second family room and workout room (which would also make a perfect 4th bedroom location) Additional features: Geothermal heating and cooling energy system (once you have this - you will never go back! The savings and temperature control is great!), Custom wood blinds, Culligan water softener, Healthy climate air system, a central vacuum system, and built-in security system. The walk-out covered patio in the basement even has a hot-tub hookup!
Zillow last checked: 8 hours ago
Listing updated: July 09, 2025 at 09:23am
Listed by:
Megan Burgmeier Pierce cell:563-542-9722,
KW Elite powered by KW 1Advantage
Bought with:
Scherr Real Estate Team
Ruhl & Ruhl Realtors
Source: East Central Iowa AOR,MLS#: 151674
Facts & features
Interior
Bedrooms & bathrooms
- Bedrooms: 3
- Bathrooms: 3
- Full bathrooms: 3
- Main level bathrooms: 2
- Main level bedrooms: 2
Bedroom 1
- Level: Main
- Area: 294.5
- Dimensions: 19 x 15.5
Bedroom 2
- Level: Main
- Area: 165
- Dimensions: 11 x 15
Bedroom 3
- Level: Lower
- Area: 225
- Dimensions: 15 x 15
Dining room
- Level: Main
- Area: 255
- Dimensions: 15 x 17
Family room
- Level: Lower
- Area: 676
- Dimensions: 20 x 33.8
Kitchen
- Level: Main
- Area: 187
- Dimensions: 17 x 11
Living room
- Level: Main
- Area: 416.5
- Dimensions: 24.5 x 17
Heating
- Geothermal
Cooling
- Geothermal
Appliances
- Included: Refrigerator, Range/Oven, Dishwasher, Microwave, Disposal, Washer, Dryer, Water Softener
- Laundry: Main Level
Features
- Windows: Window Treatments
- Basement: Full
- Number of fireplaces: 2
- Fireplace features: Family Room Down, Living Room, Two
Interior area
- Total structure area: 3,438
- Total interior livable area: 3,438 sqft
- Finished area above ground: 2,138
Property
Parking
- Total spaces: 3
- Parking features: Garage
- Garage spaces: 3
- Details: Garage Feature: Electricity, Floor Drain
Features
- Levels: One
- Stories: 1
- Patio & porch: Patio, Deck
- Exterior features: Walkout
Lot
- Size: 1.34 Acres
Details
- Parcel number: 1618377003
- Zoning: Residential
Construction
Type & style
- Home type: SingleFamily
- Property subtype: SINGLE FAMILY - DETACHED
Materials
- Cement Board, Gray Siding, Other Siding
- Foundation: Concrete Perimeter
- Roof: Asp/Composite Shngl
Condition
- New construction: No
- Year built: 2005
Utilities & green energy
- Gas: Propane
- Sewer: Septic Tank
- Water: Well
Community & neighborhood
Location
- Region: Dubuque
HOA & financial
HOA
- Has HOA: Yes
- HOA fee: $750 annually
Other
Other facts
- Listing terms: Cash
Price history
| Date | Event | Price |
|---|---|---|
| 7/7/2025 | Sold | $535,000-2.7%$156/sqft |
Source: | ||
| 5/8/2025 | Contingent | $550,000$160/sqft |
Source: | ||
| 4/28/2025 | Price change | $550,000-5.2%$160/sqft |
Source: | ||
| 4/3/2025 | Listed for sale | $580,000-2.8%$169/sqft |
Source: | ||
| 11/6/2024 | Listing removed | $597,000$174/sqft |
Source: | ||
Public tax history
| Year | Property taxes | Tax assessment |
|---|---|---|
| 2024 | $5,110 -1% | $462,400 |
| 2023 | $5,160 +4.1% | $462,400 +23.8% |
| 2022 | $4,956 -6.2% | $373,630 |
Find assessor info on the county website
Neighborhood: 52003
Nearby schools
GreatSchools rating
- 4/10Table Mound Elementary SchoolGrades: PK-5Distance: 2.4 mi
- 6/10Eleanor Roosevelt Middle SchoolGrades: 6-8Distance: 7.1 mi
- 4/10Dubuque Senior High SchoolGrades: 9-12Distance: 5.6 mi
Schools provided by the listing agent
- Elementary: Table Mound
- Middle: E. Roosevelt Middle
- High: Dubuque Senior
Source: East Central Iowa AOR. This data may not be complete. We recommend contacting the local school district to confirm school assignments for this home.
Get pre-qualified for a loan
At Zillow Home Loans, we can pre-qualify you in as little as 5 minutes with no impact to your credit score.An equal housing lender. NMLS #10287.
Sell for more on Zillow
Get a Zillow Showcase℠ listing at no additional cost and you could sell for .
$539,500
2% more+$10,790
With Zillow Showcase(estimated)$550,290



