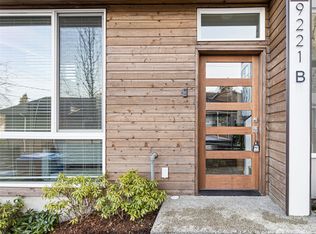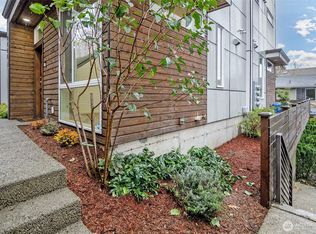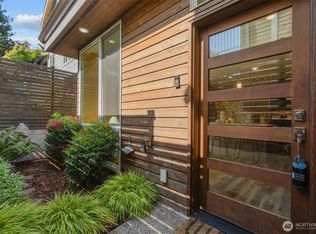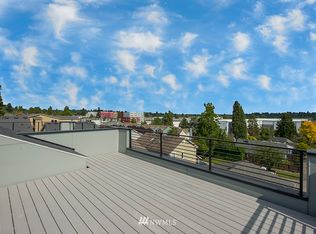Sold
Listed by:
Mia Klarich,
Windermere Real Estate Midtown
Bought with: John L Scott Westwood
$590,000
9219 Linden Avenue #C, Seattle, WA 98103
2beds
1,120sqft
Townhouse
Built in 2020
975.74 Square Feet Lot
$573,900 Zestimate®
$527/sqft
$3,091 Estimated rent
Home value
$573,900
$528,000 - $626,000
$3,091/mo
Zestimate® history
Loading...
Owner options
Explore your selling options
What's special
A bright, happy, quiet home tucked off of Linden, facing the center garden area, seemingly far from the city, but just blocks from tons of transit, breweries and restaurants. This well appointed (with A/C, tankless hot water heater and double pane windows) townhouse is ready for a new owner. Home features huge windows with tons of light, and a great roof deck with views of Rainier and the City. The main floor has an updated kitchen w/ gas range, large island seating area & living space w/ floor to ceiling windows out to the garden. Upstairs, find laundry and two large bedrooms each with their own bathrooms and closets. Unit has garden space & side yard. Affordable yet close to Green Lake, parks, and all the city has to offer. No HOA.
Zillow last checked: 8 hours ago
Listing updated: September 26, 2024 at 12:33pm
Listed by:
Mia Klarich,
Windermere Real Estate Midtown
Bought with:
Jennifer Shaughnessy, 99174
John L Scott Westwood
Source: NWMLS,MLS#: 2266158
Facts & features
Interior
Bedrooms & bathrooms
- Bedrooms: 2
- Bathrooms: 2
- Full bathrooms: 1
- 3/4 bathrooms: 1
Primary bedroom
- Level: Third
Bedroom
- Level: Second
Bathroom three quarter
- Level: Third
Bathroom full
- Level: Second
Entry hall
- Level: Main
Kitchen with eating space
- Level: Main
Living room
- Level: Main
Utility room
- Level: Second
Heating
- Has Heating (Unspecified Type)
Cooling
- Has cooling: Yes
Appliances
- Included: Dishwasher(s), Dryer(s), Disposal, Microwave(s), Refrigerator(s), Stove(s)/Range(s), Washer(s), Garbage Disposal, Water Heater: On Demand, Water Heater Location: Lower Level Closet
Features
- Bath Off Primary, High Tech Cabling
- Flooring: Ceramic Tile, Laminate, Carpet
- Windows: Double Pane/Storm Window
- Basement: None
- Has fireplace: No
Interior area
- Total structure area: 1,120
- Total interior livable area: 1,120 sqft
Property
Parking
- Parking features: None
Features
- Levels: Multi/Split
- Entry location: Main
- Patio & porch: Bath Off Primary, Ceramic Tile, Double Pane/Storm Window, High Tech Cabling, Laminate Hardwood, Wall to Wall Carpet, Water Heater
- Has view: Yes
- View description: City, Mountain(s), See Remarks, Territorial
Lot
- Size: 975.74 sqft
- Features: Curbs, Dead End Street, Paved, High Speed Internet, Rooftop Deck
Details
- Parcel number: 3126049535
- Special conditions: Standard
Construction
Type & style
- Home type: Townhouse
- Property subtype: Townhouse
Materials
- Cement Planked, Wood Siding, Wood Products
- Foundation: Poured Concrete
- Roof: Flat
Condition
- Year built: 2020
Utilities & green energy
- Electric: Company: Seattle City Light
- Sewer: Sewer Connected, Company: SPU
- Water: Public, Company: SPU
Community & neighborhood
Location
- Region: Seattle
- Subdivision: Greenwood
Other
Other facts
- Listing terms: Cash Out,Conventional
- Cumulative days on market: 281 days
Price history
| Date | Event | Price |
|---|---|---|
| 9/25/2024 | Sold | $590,000-1.7%$527/sqft |
Source: | ||
| 8/29/2024 | Pending sale | $600,000$536/sqft |
Source: | ||
| 7/18/2024 | Listed for sale | $600,000+7.2%$536/sqft |
Source: | ||
| 9/2/2020 | Sold | $559,950+0.1%$500/sqft |
Source: | ||
| 7/30/2020 | Pending sale | $559,500$500/sqft |
Source: Windermere Real Estate Co. #1633067 | ||
Public tax history
Tax history is unavailable.
Neighborhood: Greenwood
Nearby schools
GreatSchools rating
- 8/10Daniel Bagley Elementary SchoolGrades: K-5Distance: 0.7 mi
- 9/10Robert Eagle Staff Middle SchoolGrades: 6-8Distance: 0.4 mi
- 8/10Ingraham High SchoolGrades: 9-12Distance: 2.1 mi

Get pre-qualified for a loan
At Zillow Home Loans, we can pre-qualify you in as little as 5 minutes with no impact to your credit score.An equal housing lender. NMLS #10287.
Sell for more on Zillow
Get a free Zillow Showcase℠ listing and you could sell for .
$573,900
2% more+ $11,478
With Zillow Showcase(estimated)
$585,378


