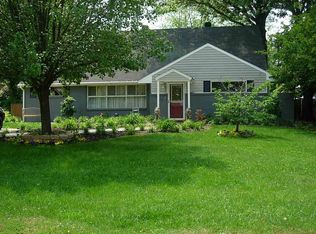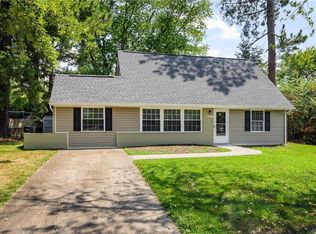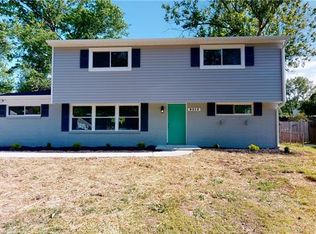Sold for $350,000
$350,000
9219 Fisk Rd, Henrico, VA 23229
4beds
2,228sqft
Single Family Residence
Built in 1958
0.32 Acres Lot
$363,300 Zestimate®
$157/sqft
$2,432 Estimated rent
Home value
$363,300
$334,000 - $396,000
$2,432/mo
Zestimate® history
Loading...
Owner options
Explore your selling options
What's special
Discover this expansive 4-bedroom, 2-bathroom home with over 2,200 square feet of living space. Located just off Quioccasin Road this home is perfect for anyone seeking ample room to spread out. The open family room flows into an eat-in kitchen with ceramic tile flooring and sliding doors leading to a patio and a fully fenced backyard—perfect for entertaining. The first floor features two bedrooms with new carpeting and a versatile large room with new carpeting, built-in bookshelves, and desk space, ideal for a home office, exercise room, or potential 5th bedroom. The oversized utility room includes a full-size washer and dryer for added convenience. Upstairs, you'll find two spacious bedrooms with new carpeting, ample storage and a full bath with ceramic tile flooring and a tub area. The primary bedroom offers double closets for extra storage. Freshly painted interior throughout. Don’t miss your chance to make it yours! Schedule a showing today and explore all that this spacious home has to offer.
Zillow last checked: 8 hours ago
Listing updated: May 21, 2025 at 07:51am
Listed by:
Connie Rodriguez (804)614-5985,
Compass
Bought with:
Javier Petriz, 0225250484
Long & Foster REALTORS
Source: CVRMLS,MLS#: 2431787 Originating MLS: Central Virginia Regional MLS
Originating MLS: Central Virginia Regional MLS
Facts & features
Interior
Bedrooms & bathrooms
- Bedrooms: 4
- Bathrooms: 2
- Full bathrooms: 2
Primary bedroom
- Description: New Carpet, Walk-in Dual Closets
- Level: Second
- Dimensions: 20.0 x 13.0
Primary bedroom
- Description: New Carpet, Walk-in Closet
- Level: Second
- Dimensions: 20.0 x 12.0
Bedroom 3
- Description: New Carpet
- Level: First
- Dimensions: 0 x 0
Bedroom 4
- Description: New Carpet
- Level: First
- Dimensions: 0 x 0
Additional room
- Description: Built-in Book Shelves, New Carpet
- Level: First
- Dimensions: 17.0 x 11.0
Family room
- Description: Open Space, New Vinyl Flooring
- Level: First
- Dimensions: 17.0 x 18.0
Other
- Description: Tub & Shower
- Level: First
Other
- Description: Tub & Shower
- Level: Second
Kitchen
- Description: Eat-in Kitchen, Ceramic Tile Flooring
- Level: First
- Dimensions: 0 x 0
Laundry
- Description: Washer/Dryer, Access to Patio
- Level: First
- Dimensions: 0 x 0
Heating
- Electric, Natural Gas
Cooling
- Central Air
Appliances
- Included: Dryer, Dishwasher, Electric Water Heater, Gas Cooking, Refrigerator, Stove, Washer
- Laundry: Washer Hookup, Dryer Hookup
Features
- Bookcases, Built-in Features, Bedroom on Main Level, Bay Window, Dining Area, Eat-in Kitchen, High Speed Internet, Wired for Data, Walk-In Closet(s)
- Flooring: Ceramic Tile, Partially Carpeted, Vinyl
- Has basement: No
- Attic: Access Only
- Has fireplace: No
Interior area
- Total interior livable area: 2,228 sqft
- Finished area above ground: 2,228
Property
Parking
- Parking features: Driveway, Off Street, Paved, On Street
- Has uncovered spaces: Yes
Features
- Levels: Two
- Stories: 2
- Exterior features: Paved Driveway
- Pool features: None
- Fencing: Back Yard
Lot
- Size: 0.32 Acres
Details
- Parcel number: 7497448795
Construction
Type & style
- Home type: SingleFamily
- Architectural style: Two Story
- Property subtype: Single Family Residence
Materials
- Brick, Frame, Hardboard
- Roof: Composition
Condition
- Resale
- New construction: No
- Year built: 1958
Utilities & green energy
- Sewer: Public Sewer
- Water: Public
Community & neighborhood
Location
- Region: Henrico
- Subdivision: Farmington
Other
Other facts
- Ownership: Individuals
- Ownership type: Sole Proprietor
Price history
| Date | Event | Price |
|---|---|---|
| 1/30/2025 | Sold | $350,000-2.5%$157/sqft |
Source: | ||
| 12/30/2024 | Pending sale | $359,000$161/sqft |
Source: | ||
| 12/13/2024 | Listed for sale | $359,000$161/sqft |
Source: | ||
| 12/11/2024 | Listing removed | $359,000$161/sqft |
Source: | ||
| 12/2/2024 | Pending sale | $359,000$161/sqft |
Source: | ||
Public tax history
| Year | Property taxes | Tax assessment |
|---|---|---|
| 2024 | $2,640 +3% | $310,600 +3% |
| 2023 | $2,564 +10.9% | $301,600 +10.9% |
| 2022 | $2,311 +4.1% | $271,900 +6.5% |
Find assessor info on the county website
Neighborhood: Farmington
Nearby schools
GreatSchools rating
- 6/10Pinchbeck Elementary SchoolGrades: PK-5Distance: 0.6 mi
- 3/10Quioccasin Middle SchoolGrades: 6-8Distance: 0.3 mi
- 5/10Freeman High SchoolGrades: 9-12Distance: 1.1 mi
Schools provided by the listing agent
- Elementary: Pinchbeck
- Middle: Quioccasin
- High: Freeman
Source: CVRMLS. This data may not be complete. We recommend contacting the local school district to confirm school assignments for this home.
Get a cash offer in 3 minutes
Find out how much your home could sell for in as little as 3 minutes with a no-obligation cash offer.
Estimated market value
$363,300


