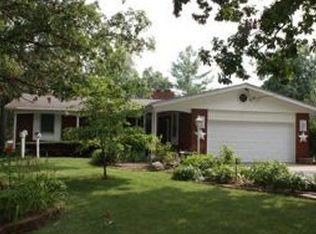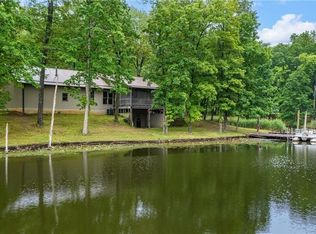Calling all Lake Sara buyers! This property is located on Lake Sara in Effingham, IL. Lake Sara is a very sought out man made lake that was created in 1957. Spanning of private coves, restaurants, and beautiful homes; just like this property! Built in 2021, this contemporary style home offers 4 bedrooms, 3-1/2 baths, over 2,500 above grade square footage, and finishes that will take your breath away. Sitting on 1.21 acres, you will not find a flatter or more accessible lake lot. The outside or the property has landscape lighting, integrated sprinkler system, a 543 square foot patio, and a 510 square foot beautifully finished breezeway(heated) with a built in grill. This lot has a concrete walk way to the boat dock that would be good for biking or riding your golf cart. The boat dock has 2 boat slips, a full kitchen and bath, and plenty of storage. Sitting on the dock you will really appreciate the location and view that you get! The craftsmanship of this property is detailed to the very inch. Inside the home you will find beautiful custom hardwood floors, Fisher and Paykel appliances, double dishwashers, and Sonos surround sound that can be controlled by your phone. Some thoughtful additions to this home are: large walk in pantry, laundry shoot from the top floor, EV charger for a smart vehicle and a geothermal/ hybrid air handling system that helps with cost savings. The master bedroom supplies you with a great view of Lake Sara and is also very spacious. The master bedroom also has a big walk in shower and walk in closet. Haven’t heard enough? The main floor of this property also has an in-law suite that has a soaker tub and big walk in shower. To add the final touch, this home has app controlled blinds, lights, climate control, cameras, and garage doors. Schedule a private showing today!
For sale
Price cut: $49K (10/1)
$1,950,000
9219 E Best Ct, Effingham, IL 62401
4beds
2,860sqft
Est.:
Single Family Residence
Built in 2021
1.21 Acres Lot
$-- Zestimate®
$682/sqft
$-- HOA
What's special
- 133 days |
- 556 |
- 17 |
Zillow last checked: 8 hours ago
Listing updated: December 03, 2025 at 08:11am
Listed by:
Alex Steppe 217-347-0404,
RE/MAX Key Advantage
Source: CIBR,MLS#: 6254318 Originating MLS: Central Illinois Board Of REALTORS
Originating MLS: Central Illinois Board Of REALTORS
Tour with a local agent
Facts & features
Interior
Bedrooms & bathrooms
- Bedrooms: 4
- Bathrooms: 4
- Full bathrooms: 3
- 1/2 bathrooms: 1
Primary bedroom
- Description: Flooring: Hardwood
- Level: Upper
- Dimensions: 15 x 14
Bedroom
- Description: Flooring: Hardwood
- Level: Upper
- Dimensions: 11 x 11
Bedroom
- Description: Flooring: Hardwood
- Level: Upper
- Dimensions: 11 x 11
Bonus room
- Description: Flooring: Hardwood
- Level: Main
- Dimensions: 24 x 17.5
Den
- Description: Flooring: Hardwood
- Level: Upper
- Dimensions: 13 x 12
Exercise room
- Description: Flooring: Concrete
- Level: Basement
- Dimensions: 21 x 12
Kitchen
- Description: Flooring: Hardwood
- Level: Main
- Dimensions: 21 x 11
Laundry
- Description: Flooring: Concrete
- Level: Basement
- Dimensions: 16 x 13
Living room
- Description: Flooring: Hardwood
- Level: Main
- Dimensions: 21 x 17
Office
- Description: Flooring: Hardwood
- Level: Upper
- Dimensions: 7 x 7
Utility room
- Description: Flooring: Concrete
- Level: Basement
- Dimensions: 14 x 10
Heating
- Geothermal
Cooling
- Geothermal
Appliances
- Included: Dryer, Dishwasher, Disposal, Range, Refrigerator, Range Hood, Water Heater, Washer
Features
- In-Law Floorplan, Bath in Primary Bedroom, Pantry, Skylights, Walk-In Closet(s), Workshop
- Windows: Skylight(s)
- Basement: Walk-Out Access,Partial
- Has fireplace: No
Interior area
- Total structure area: 2,860
- Total interior livable area: 2,860 sqft
- Finished area above ground: 2,543
- Finished area below ground: 317
Property
Parking
- Total spaces: 2
- Parking features: Attached, Garage
- Attached garage spaces: 2
Features
- Levels: Two
- Stories: 2
- Patio & porch: Deck
- Exterior features: Deck, Dock, Workshop
- Has view: Yes
- View description: Lake
- Has water view: Yes
- Water view: Lake
- Waterfront features: Lake Privileges
- Body of water: Lake Sara
- Frontage type: Waterfront
Lot
- Size: 1.21 Acres
Details
- Additional structures: Boat House, Guest House
- Parcel number: 1126002010
- Zoning: RES
- Special conditions: None
Construction
Type & style
- Home type: SingleFamily
- Architectural style: Contemporary
- Property subtype: Single Family Residence
Materials
- Stucco
- Foundation: Basement
- Roof: Other
Condition
- Year built: 2021
Utilities & green energy
- Sewer: Septic Tank
- Water: Public
Community & HOA
Community
- Security: Closed Circuit Camera(s)
- Subdivision: Beach Combers Sub
Location
- Region: Effingham
Financial & listing details
- Price per square foot: $682/sqft
- Tax assessed value: $1,014,360
- Annual tax amount: $16,136
- Date on market: 7/29/2025
- Cumulative days on market: 130 days
- Road surface type: Concrete
Estimated market value
Not available
Estimated sales range
Not available
Not available
Price history
Price history
| Date | Event | Price |
|---|---|---|
| 10/1/2025 | Price change | $1,950,000-2.5%$682/sqft |
Source: | ||
| 7/29/2025 | Price change | $1,999,000-4.8%$699/sqft |
Source: | ||
| 7/23/2025 | Price change | $2,099,000-2.4%$734/sqft |
Source: | ||
| 7/1/2025 | Price change | $2,150,000-1.1%$752/sqft |
Source: | ||
| 6/2/2025 | Price change | $2,175,000-1.1%$760/sqft |
Source: Owner Report a problem | ||
Public tax history
Public tax history
| Year | Property taxes | Tax assessment |
|---|---|---|
| 2024 | $17,781 +10.2% | $338,120 +10.5% |
| 2023 | $16,136 +6.1% | $305,990 +8% |
| 2022 | $15,215 +67.4% | $283,320 +72.3% |
Find assessor info on the county website
BuyAbility℠ payment
Est. payment
$12,758/mo
Principal & interest
$9621
Property taxes
$2454
Home insurance
$683
Climate risks
Neighborhood: 62401
Nearby schools
GreatSchools rating
- NASouth Side Grade SchoolGrades: 1-3Distance: 4.9 mi
- 4/10Effingham Junior High SchoolGrades: 6-9Distance: 4.3 mi
- 8/10Effingham High SchoolGrades: 9-12Distance: 4.2 mi
Schools provided by the listing agent
- District: Effingham Dist. 40
Source: CIBR. This data may not be complete. We recommend contacting the local school district to confirm school assignments for this home.
- Loading
- Loading


