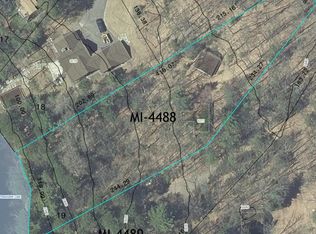Sold for $3,000,000
$3,000,000
9219 Davies Rd, Minocqua, WI 54548
4beds
3,150sqft
Single Family Residence
Built in ----
0.85 Acres Lot
$3,198,500 Zestimate®
$952/sqft
$3,443 Estimated rent
Home value
$3,198,500
Estimated sales range
Not available
$3,443/mo
Zestimate® history
Loading...
Owner options
Explore your selling options
What's special
Lake Tomahawk "King of Lakes" on the Minocqua Chain is the site for this executive Tomahawk Log Home. Sitting on 100ft of Caribbean sand frontage offering western exposure with all-day sun and beautiful sunsets! Come see this 4BR, 3BA energy efficient timber style home featuring a Gourmet chef's kitchen with Thermador and Sub-Zero appliances, spacious master ensuite w/private lakeside deck, both wood and gas burning fireplaces and 3 car attached heated garage. The home features hardwood floors, timber frame beams throughout as well as in-floor heat and forced air furnace w/central A/C. The property is meticulously landscaped with large stone steps, boulders, fire pit area! In addition, this property offers a large boathouse with an upper-party deck and wrap-around cable railings with incredible views. Enjoy living on the most private lake of the Minocqua Chain while being a short boat ride to many bars and restaurants. Don't miss this opportunity today to see this one of a kind home!
Zillow last checked: 8 hours ago
Listing updated: July 09, 2025 at 04:24pm
Listed by:
NICHOLAS LASIER 715-614-2530,
LASIER REALTY, INC.
Bought with:
MARK MILLEN, 40047 - 90
SHOREWEST - MINOCQUA
Source: GNMLS,MLS#: 208929
Facts & features
Interior
Bedrooms & bathrooms
- Bedrooms: 4
- Bathrooms: 3
- Full bathrooms: 2
- 1/2 bathrooms: 1
Primary bedroom
- Level: First
- Dimensions: 15'6x15'6
Bedroom
- Level: Basement
- Dimensions: 12'9x15
Bedroom
- Level: Basement
- Dimensions: 14'10x13'4
Bedroom
- Level: Basement
- Dimensions: 14'9x12'3
Bathroom
- Level: First
Bathroom
- Level: Basement
Bathroom
- Level: First
Dining room
- Level: First
- Dimensions: 8x9
Entry foyer
- Level: First
- Dimensions: 11'4x14'3
Family room
- Level: Basement
- Dimensions: 20x23
Kitchen
- Level: First
- Dimensions: 14x16
Laundry
- Level: First
- Dimensions: 10x8'7
Living room
- Level: First
- Dimensions: 22'6x20
Mud room
- Level: First
- Dimensions: 5'1x8'7
Screened porch
- Level: First
- Dimensions: 15'7x9'4
Heating
- Forced Air, Natural Gas, Radiant Floor, Zoned
Cooling
- Central Air
Appliances
- Included: Double Oven, Dryer, Dishwasher, Electric Water Heater, Disposal, Gas Oven, Gas Range, Microwave, Refrigerator, Range Hood, Some Commercial Grade, Washer, Exhaust Fan
- Laundry: Main Level
Features
- Wet Bar, Ceiling Fan(s), Cathedral Ceiling(s), High Ceilings, Bath in Primary Bedroom, Main Level Primary, Sound System, Vaulted Ceiling(s), Walk-In Closet(s), Wired for Sound
- Flooring: Carpet, Tile, Wood
- Doors: French Doors
- Basement: Daylight,Exterior Entry,Egress Windows,Full,Finished,Interior Entry,Walk-Out Access
- Attic: None
- Number of fireplaces: 2
- Fireplace features: Gas, Stone, Wood Burning
Interior area
- Total structure area: 3,150
- Total interior livable area: 3,150 sqft
- Finished area above ground: 1,624
- Finished area below ground: 1,526
Property
Parking
- Total spaces: 3
- Parking features: Attached, Garage, Heated Garage
- Attached garage spaces: 3
- Has uncovered spaces: Yes
Features
- Patio & porch: Deck, Open, Patio
- Exterior features: Dock, Landscaping, Patio, Paved Driveway
- Has view: Yes
- View description: Water
- Has water view: Yes
- Water view: Water
- Waterfront features: Shoreline - Sand, Lake Front
- Body of water: MINOCQUA
- Frontage type: Lakefront
- Frontage length: 100,100
Lot
- Size: 0.85 Acres
- Features: Lake Front, Views
Details
- Parcel number: 0160144870001
- Zoning description: Residential
Construction
Type & style
- Home type: SingleFamily
- Architectural style: Chalet/Alpine
- Property subtype: Single Family Residence
Materials
- Log
- Foundation: Poured
- Roof: Composition,Shingle
Utilities & green energy
- Sewer: County Septic Maintenance Program - Yes, Conventional Sewer
- Water: Drilled Well
Community & neighborhood
Security
- Security features: Security System
Location
- Region: Minocqua
Other
Other facts
- Ownership: Fee Simple
- Road surface type: Paved
Price history
| Date | Event | Price |
|---|---|---|
| 9/23/2024 | Sold | $3,000,000-7.7%$952/sqft |
Source: | ||
| 9/12/2024 | Contingent | $3,250,000$1,032/sqft |
Source: | ||
| 9/9/2024 | Listed for sale | $3,250,000+160%$1,032/sqft |
Source: | ||
| 11/16/2018 | Sold | $1,250,000-3.8%$397/sqft |
Source: | ||
| 11/9/2018 | Pending sale | $1,299,000$412/sqft |
Source: COLDWELL BANKER MULLEADY - MNQ #174711 Report a problem | ||
Public tax history
| Year | Property taxes | Tax assessment |
|---|---|---|
| 2024 | $10,667 +1.1% | $1,179,900 |
| 2023 | $10,550 +4.6% | $1,179,900 |
| 2022 | $10,083 -9% | $1,179,900 |
Find assessor info on the county website
Neighborhood: 54548
Nearby schools
GreatSchools rating
- 6/10Minocqua Elementary SchoolGrades: PK-8Distance: 1.9 mi
- 2/10Lakeland High SchoolGrades: 9-12Distance: 3.3 mi
Schools provided by the listing agent
- Elementary: ON MHLT
- High: ON Lakeland Union
Source: GNMLS. This data may not be complete. We recommend contacting the local school district to confirm school assignments for this home.
