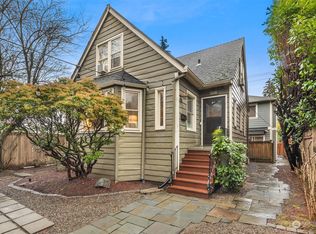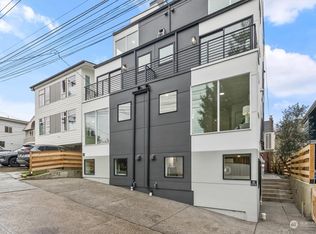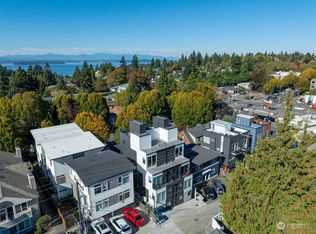Sold
Listed by:
Samantha A. Lamb,
Lake & Company
Bought with: John L. Scott, Inc
$725,000
9219 34th Avenue SW, Seattle, WA 98126
3beds
1,090sqft
Single Family Residence
Built in 1953
4,800.31 Square Feet Lot
$718,100 Zestimate®
$665/sqft
$2,973 Estimated rent
Home value
$718,100
$661,000 - $776,000
$2,973/mo
Zestimate® history
Loading...
Owner options
Explore your selling options
What's special
Just a few steps from the community garden, welcome home! With hardwood floors throughout, this home has been lovingly refreshed and is ready for its next steward. Beautifully updated kitchen enjoys newer stainless appliances and a sunny dining space. Three bedrooms and a den all on one level are a dream! The brand new bathroom is stunning and euro style heaters are efficient and beautiful. The professionally landscaped backyard is fully fenced and lovely. The large detached garage off the alley offers covered parking, workshop space and a finished room that is incredibly versatile. Additionally, there is off street parking with space for a small RV. Close to convenient bus lines, parks, shopping and dining. Roof & panel updated in 2013
Zillow last checked: 8 hours ago
Listing updated: June 16, 2025 at 04:01am
Offers reviewed: Apr 30
Listed by:
Samantha A. Lamb,
Lake & Company
Bought with:
Mustapha Math, 26665
John L. Scott, Inc
Source: NWMLS,MLS#: 2362861
Facts & features
Interior
Bedrooms & bathrooms
- Bedrooms: 3
- Bathrooms: 1
- Full bathrooms: 1
- Main level bathrooms: 1
- Main level bedrooms: 3
Primary bedroom
- Level: Main
Bedroom
- Level: Main
Bedroom
- Level: Main
Bathroom full
- Level: Main
Den office
- Level: Main
Entry hall
- Level: Main
Kitchen with eating space
- Level: Main
Living room
- Level: Main
Other
- Level: Garage
Utility room
- Level: Main
Heating
- Electric
Cooling
- None
Appliances
- Included: Dishwasher(s), Disposal, Dryer(s), Refrigerator(s), Stove(s)/Range(s), Washer(s), Garbage Disposal, Water Heater: electric, Water Heater Location: hall closet
Features
- Flooring: Hardwood
- Windows: Double Pane/Storm Window
- Basement: None
- Has fireplace: No
- Fireplace features: Electric
Interior area
- Total structure area: 1,090
- Total interior livable area: 1,090 sqft
Property
Parking
- Total spaces: 1
- Parking features: Detached Garage, Off Street
- Garage spaces: 1
Features
- Levels: One
- Stories: 1
- Entry location: Main
- Patio & porch: Double Pane/Storm Window, Water Heater
- Has view: Yes
- View description: Territorial
Lot
- Size: 4,800 sqft
- Features: Curbs, Paved, Sidewalk, Cable TV, Fenced-Fully, High Speed Internet, Outbuildings, Shop
- Topography: Level
Details
- Parcel number: 5347200120
- Special conditions: Standard
Construction
Type & style
- Home type: SingleFamily
- Property subtype: Single Family Residence
Materials
- Wood Siding
- Foundation: Poured Concrete
- Roof: Composition
Condition
- Year built: 1953
Utilities & green energy
- Electric: Company: Seattle City Light
- Sewer: Sewer Connected, Company: Seattle Public Utilities
- Water: Public, Company: Seattle Public Utilities
- Utilities for property: Xfinity, Xfinity
Community & neighborhood
Location
- Region: Seattle
- Subdivision: Westwood
Other
Other facts
- Listing terms: Cash Out,Conventional,FHA,VA Loan
- Cumulative days on market: 7 days
Price history
| Date | Event | Price |
|---|---|---|
| 5/16/2025 | Sold | $725,000$665/sqft |
Source: | ||
| 5/1/2025 | Pending sale | $725,000$665/sqft |
Source: | ||
| 4/24/2025 | Listed for sale | $725,000+177.4%$665/sqft |
Source: | ||
| 7/2/2013 | Sold | $261,357+27.5%$240/sqft |
Source: Public Record | ||
| 11/10/2011 | Sold | $205,000-4.7%$188/sqft |
Source: | ||
Public tax history
| Year | Property taxes | Tax assessment |
|---|---|---|
| 2024 | $6,365 +12.5% | $617,000 +9.2% |
| 2023 | $5,658 +6.1% | $565,000 -4.9% |
| 2022 | $5,335 +2.1% | $594,000 +10.6% |
Find assessor info on the county website
Neighborhood: Roxhill
Nearby schools
GreatSchools rating
- 6/10Arbor Heights Elementary SchoolGrades: PK-5Distance: 0.8 mi
- 5/10Denny Middle SchoolGrades: 6-8Distance: 0.8 mi
- 3/10Chief Sealth High SchoolGrades: 9-12Distance: 0.8 mi

Get pre-qualified for a loan
At Zillow Home Loans, we can pre-qualify you in as little as 5 minutes with no impact to your credit score.An equal housing lender. NMLS #10287.
Sell for more on Zillow
Get a free Zillow Showcase℠ listing and you could sell for .
$718,100
2% more+ $14,362
With Zillow Showcase(estimated)
$732,462

