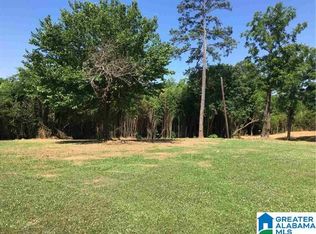True Craftsman Style Home With Beautiful Hardwood Flooring Throughout. Rooms Are Very Spacious And Home Offers Approx. 1645 Sq.Ft. Of Heated Living Space. Situated On Approx. 2.3 Acres Of Land That Go Back Into The Wooded Area. Metal Roof On Home And Detached Garage Are Approx. 6 Yrs. Old. Exterior Is Maintenance Free Brick And Vinyl. Super Convenient Location And Zoned For Bryan Elementary. Detached Garage For More Storage Space And A Very Dry Cellar Underneath Home Where The Washer And Dryer Were Previously Located.
This property is off market, which means it's not currently listed for sale or rent on Zillow. This may be different from what's available on other websites or public sources.

