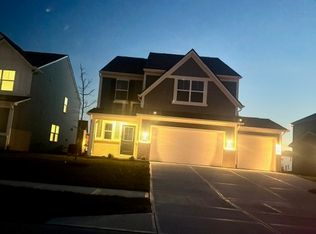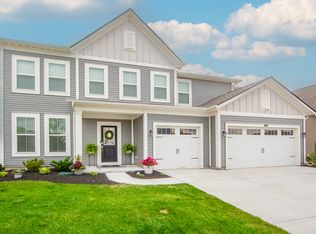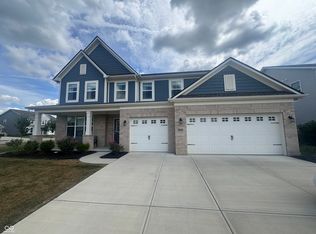Sold
$405,000
9218 Springbrook Dr, Pendleton, IN 46064
4beds
2,799sqft
Residential, Single Family Residence
Built in 2021
8,712 Square Feet Lot
$433,200 Zestimate®
$145/sqft
$2,497 Estimated rent
Home value
$433,200
$364,000 - $516,000
$2,497/mo
Zestimate® history
Loading...
Owner options
Explore your selling options
What's special
Picture perfect 4 bedroom 2.5 bath plus an office home tucked away in the new Springbrook subdivision. This home was built in 2021 by Lennar and is their coveted Everett floorplan. Step inside to see the LVP flooring and upgraded light fixtures throughout the home. This open floor plan carries you into the living room with a gas fireplace with shiplap detailing and built-in bookshelves. The crisp kitchen features a center island, reverse osmosis filtration system, gas oven, backsplash, a ton of cabinets, and countertop space. A massive pantry, 1/2 bath and mudroom sit just off the 3 car garage. Upstairs you will find your laundry room, a loft, and all 4 bedrooms including the primary suite with feature wall, trey ceiling, and private bathroom with walk-in-closet with custom shelving. Outback you find the perfect size yard with playset and is fully fenced-in. Conveniently located near the community pool and park, with quick access to the interstate and just a ten-minute drive to Hamilton Town Center.
Zillow last checked: 8 hours ago
Listing updated: December 17, 2024 at 12:42pm
Listing Provided by:
Andrea Ratcliff 317-682-8230,
Redfin Corporation
Bought with:
Lisa Buckner
RE/MAX Real Estate Groups
Source: MIBOR as distributed by MLS GRID,MLS#: 22009058
Facts & features
Interior
Bedrooms & bathrooms
- Bedrooms: 4
- Bathrooms: 3
- Full bathrooms: 2
- 1/2 bathrooms: 1
- Main level bathrooms: 1
Primary bedroom
- Features: Carpet
- Level: Upper
- Area: 288 Square Feet
- Dimensions: 18x16
Bedroom 2
- Features: Carpet
- Level: Upper
- Area: 168 Square Feet
- Dimensions: 14x12
Bedroom 3
- Features: Carpet
- Level: Upper
- Area: 192 Square Feet
- Dimensions: 16x12
Bedroom 4
- Features: Carpet
- Level: Upper
- Area: 168 Square Feet
- Dimensions: 14x12
Dining room
- Features: Vinyl Plank
- Level: Main
- Area: 198 Square Feet
- Dimensions: 18x11
Family room
- Features: Carpet
- Level: Upper
- Area: 592 Square Feet
- Dimensions: 37x16
Kitchen
- Features: Vinyl Plank
- Level: Main
- Area: 342 Square Feet
- Dimensions: 19x18
Laundry
- Features: Vinyl Plank
- Level: Upper
- Area: 80 Square Feet
- Dimensions: 10x8
Library
- Features: Carpet
- Level: Main
- Area: 144 Square Feet
- Dimensions: 12x12
Living room
- Features: Vinyl Plank
- Level: Main
- Area: 324 Square Feet
- Dimensions: 18x18
Heating
- Forced Air
Cooling
- Has cooling: Yes
Appliances
- Included: Dishwasher, Dryer, ENERGY STAR Qualified Water Heater, Electric Water Heater, Disposal, Microwave, Gas Oven, Refrigerator, Washer
Features
- Attic Access, Bookcases, Tray Ceiling(s), Kitchen Island, Entrance Foyer, Pantry, Walk-In Closet(s)
- Windows: Windows Vinyl
- Has basement: No
- Attic: Access Only
- Number of fireplaces: 1
- Fireplace features: Gas Log, Living Room
Interior area
- Total structure area: 2,799
- Total interior livable area: 2,799 sqft
Property
Parking
- Total spaces: 3
- Parking features: Attached
- Attached garage spaces: 3
Features
- Levels: Two
- Stories: 2
- Patio & porch: Covered, Patio
Lot
- Size: 8,712 sqft
- Features: Sidewalks
Details
- Parcel number: 481528401005016014
- Horse amenities: None
Construction
Type & style
- Home type: SingleFamily
- Architectural style: Traditional
- Property subtype: Residential, Single Family Residence
Materials
- Vinyl With Brick
- Foundation: Slab
Condition
- New construction: No
- Year built: 2021
Utilities & green energy
- Water: Municipal/City
Community & neighborhood
Location
- Region: Pendleton
- Subdivision: Springbrook
HOA & financial
HOA
- Has HOA: Yes
- HOA fee: $484 annually
- Amenities included: Pool, Park, Playground, Snow Removal, Trail(s)
- Services included: ParkPlayground, Snow Removal, Walking Trails
- Association phone: 317-253-1401
Price history
| Date | Event | Price |
|---|---|---|
| 12/17/2024 | Sold | $405,000$145/sqft |
Source: | ||
| 11/19/2024 | Pending sale | $405,000$145/sqft |
Source: | ||
| 11/13/2024 | Price change | $405,000-1.2%$145/sqft |
Source: | ||
| 11/1/2024 | Listed for sale | $410,000+25.4%$146/sqft |
Source: | ||
| 4/2/2021 | Sold | $326,980$117/sqft |
Source: | ||
Public tax history
| Year | Property taxes | Tax assessment |
|---|---|---|
| 2024 | $3,531 +6.6% | $382,300 +8.3% |
| 2023 | $3,312 +119036.7% | $353,100 +6.6% |
| 2022 | $3 | $331,200 +110300% |
Find assessor info on the county website
Neighborhood: 46064
Nearby schools
GreatSchools rating
- 8/10Maple Ridge Elementary SchoolGrades: PK-6Distance: 2.6 mi
- 5/10Pendleton Heights Middle SchoolGrades: 7-8Distance: 6.4 mi
- 9/10Pendleton Heights High SchoolGrades: 9-12Distance: 6.1 mi
Get a cash offer in 3 minutes
Find out how much your home could sell for in as little as 3 minutes with a no-obligation cash offer.
Estimated market value
$433,200
Get a cash offer in 3 minutes
Find out how much your home could sell for in as little as 3 minutes with a no-obligation cash offer.
Estimated market value
$433,200


