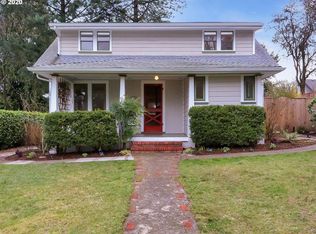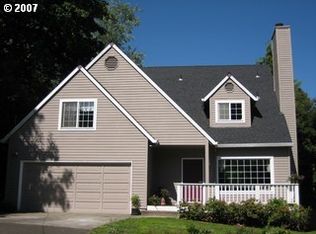Sold
$705,000
9218 SW Brier Pl, Portland, OR 97219
4beds
1,915sqft
Residential
Built in 2017
3,920.4 Square Feet Lot
$683,300 Zestimate®
$368/sqft
$3,591 Estimated rent
Home value
$683,300
$629,000 - $745,000
$3,591/mo
Zestimate® history
Loading...
Owner options
Explore your selling options
What's special
Gorgeous modern traditional townhome designed for easy living with a smart, efficient layout, low-maintenance landscape and super central location. Set up above the street on a corner lot across from green space in the quiet Collins View neighborhood of SW Portland, this home offers lovely vistas, amazing natural light and tremendous privacy. An open concept floor plan, vaulted ceilings, wide plank wood floors and walls of windows make the rooms here live and feel large. The main floor layout is sheer perfection offering distinct yet open living spaces with easy access to the covered wrap-around front porch and private back patio plus a main floor bedroom that doubles as a den or office. The open kitchen comes with a fantastic amount of storage and counter space, a center island that is moveable, quartz countertops, subway tile backsplash, stainless steel appliances and more. The second floor layout is equally fantastic with a luxuriously spacious primary suite separated from the 2nd and 3rd bedrooms by a large open landing and an upstairs laundry room. With its smart architecture and lot design, this attached home looks, lives and feels just like a detached home. And with its low maintenance landscape in front and back, there's a lot more time left to enjoy life. So, kick back and relax. Enjoy the sounds of birds and views of nature while sipping your morning coffee on the front porch or retreat to the private patio courtyard for your daily mediation or quiet, summer evening meal. With a location half a mile from the River View Natural Area trails, just under a mile from Lewis & Clark College, and less than ten minutes from the heart of Lake Oswego, Sellwood and downtown Portland, there'll be no shortage of things to do with your new found time. [Home Energy Score = 6. HES Report at https://rpt.greenbuildingregistry.com/hes/OR10227509]
Zillow last checked: 8 hours ago
Listing updated: June 14, 2024 at 02:47am
Listed by:
Katie Sengstake 503-504-6225,
Windermere Realty Trust
Bought with:
David Abrams, 201208841
Think Real Estate
Source: RMLS (OR),MLS#: 24587222
Facts & features
Interior
Bedrooms & bathrooms
- Bedrooms: 4
- Bathrooms: 3
- Full bathrooms: 2
- Partial bathrooms: 1
- Main level bathrooms: 1
Primary bedroom
- Features: Ensuite, Vaulted Ceiling, Walkin Closet, Wallto Wall Carpet
- Level: Upper
- Area: 225
- Dimensions: 15 x 15
Bedroom 2
- Features: Closet, Wallto Wall Carpet
- Level: Upper
- Area: 120
- Dimensions: 12 x 10
Bedroom 3
- Features: Closet, Wallto Wall Carpet
- Level: Upper
- Area: 121
- Dimensions: 11 x 11
Bedroom 4
- Features: Wallto Wall Carpet
- Level: Main
- Area: 121
- Dimensions: 11 x 11
Dining room
- Features: Deck, Sliding Doors, Wood Floors
- Level: Main
- Area: 80
- Dimensions: 10 x 8
Kitchen
- Features: Dishwasher, Disposal, Gas Appliances, Island, Microwave, Free Standing Range, Free Standing Refrigerator, Quartz, Wood Floors
- Level: Main
- Area: 143
- Width: 11
Living room
- Features: Fireplace, Patio, Sliding Doors, Vaulted Ceiling, Wood Floors
- Level: Main
- Area: 154
- Dimensions: 14 x 11
Heating
- Forced Air, Forced Air 95 Plus, Fireplace(s)
Cooling
- Central Air
Appliances
- Included: Dishwasher, Disposal, Down Draft, Free-Standing Gas Range, Free-Standing Refrigerator, Gas Appliances, Microwave, Stainless Steel Appliance(s), Washer/Dryer, Free-Standing Range, Gas Water Heater
- Laundry: Laundry Room
Features
- High Ceilings, Quartz, Vaulted Ceiling(s), Closet, Kitchen Island, Walk-In Closet(s)
- Flooring: Tile, Wall to Wall Carpet, Wood
- Doors: Sliding Doors
- Windows: Double Pane Windows
- Number of fireplaces: 1
- Fireplace features: Gas
Interior area
- Total structure area: 1,915
- Total interior livable area: 1,915 sqft
Property
Parking
- Total spaces: 1
- Parking features: Driveway, Attached, Oversized
- Attached garage spaces: 1
- Has uncovered spaces: Yes
Features
- Levels: Two
- Stories: 2
- Patio & porch: Covered Deck, Patio, Deck
- Fencing: Fenced
- Has view: Yes
- View description: Trees/Woods
Lot
- Size: 3,920 sqft
- Features: Corner Lot, SqFt 3000 to 4999
Details
- Parcel number: R636477
Construction
Type & style
- Home type: SingleFamily
- Architectural style: Traditional
- Property subtype: Residential
- Attached to another structure: Yes
Materials
- Cement Siding
- Roof: Composition
Condition
- Resale
- New construction: No
- Year built: 2017
Utilities & green energy
- Gas: Gas
- Sewer: Public Sewer
- Water: Public
Community & neighborhood
Location
- Region: Portland
- Subdivision: Collins View
Other
Other facts
- Listing terms: Cash,Conventional,FHA,VA Loan
- Road surface type: Paved
Price history
| Date | Event | Price |
|---|---|---|
| 6/27/2025 | Listing removed | $5,000$3/sqft |
Source: Zillow Rentals | ||
| 6/22/2025 | Price change | $5,000+11.1%$3/sqft |
Source: Zillow Rentals | ||
| 6/20/2025 | Listed for rent | $4,500$2/sqft |
Source: Zillow Rentals | ||
| 6/10/2024 | Sold | $705,000+0.9%$368/sqft |
Source: | ||
| 5/10/2024 | Pending sale | $699,000+33.1%$365/sqft |
Source: | ||
Public tax history
| Year | Property taxes | Tax assessment |
|---|---|---|
| 2025 | $9,322 +3.7% | $346,290 +3% |
| 2024 | $8,987 +4% | $336,210 +3% |
| 2023 | $8,642 +2.2% | $326,420 +3% |
Find assessor info on the county website
Neighborhood: Collins View
Nearby schools
GreatSchools rating
- 9/10Capitol Hill Elementary SchoolGrades: K-5Distance: 0.9 mi
- 8/10Jackson Middle SchoolGrades: 6-8Distance: 1.9 mi
- 8/10Ida B. Wells-Barnett High SchoolGrades: 9-12Distance: 1.4 mi
Schools provided by the listing agent
- Elementary: Capitol Hill
- Middle: Jackson
- High: Ida B Wells
Source: RMLS (OR). This data may not be complete. We recommend contacting the local school district to confirm school assignments for this home.
Get a cash offer in 3 minutes
Find out how much your home could sell for in as little as 3 minutes with a no-obligation cash offer.
Estimated market value
$683,300
Get a cash offer in 3 minutes
Find out how much your home could sell for in as little as 3 minutes with a no-obligation cash offer.
Estimated market value
$683,300

