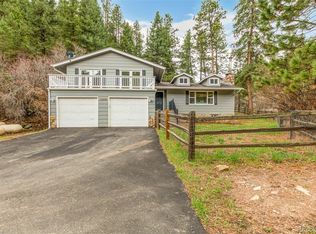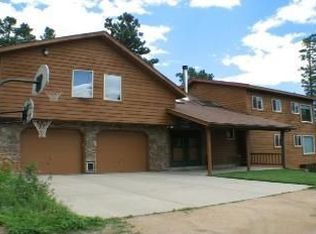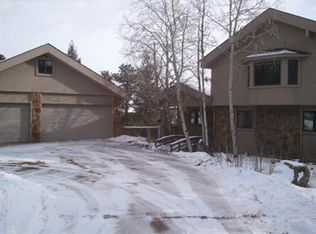Sold for $1,300,000
$1,300,000
9218 S Turkey Creek Road, Morrison, CO 80465
4beds
2,753sqft
Single Family Residence
Built in 2019
3.79 Acres Lot
$-- Zestimate®
$472/sqft
$4,921 Estimated rent
Home value
Not available
Estimated sales range
Not available
$4,921/mo
Zestimate® history
Loading...
Owner options
Explore your selling options
What's special
Built in 2019, this smart custom-built home sits on almost 4 private acres in Morrison Colorado—just 15 minutes from the Denver Metro area. Easy Mountain Living is evident: a short 5-minute drive to 285, 10 minutes to shopping, restaurants, and grocery shopping, and a quick 5-minute drive to one of the best open spaces in Morrison, Meyer Ranch Park. You will never need to leave this property with its private hiking trail that ends with the most incredible views and the sounds of the running creek will keep you planted on the front porch. For the avid road cyclist, there is a popular cycling route from this property that connects to other cycling routes down to Chatfield Park. Jefferson County plans to install cyclist awareness signage on Turkey Creek Road this summer. Step inside and enjoy the open floor plan that embraces indoor-outdoor living and entertaining. Walk through the seamless flow of the kitchen, dining, and living areas anchored by a nanowall (accordion door) that glides open to the fenced-in backyard and patio space lined with gorgeous rock outcroppings. Tune into the surround sound system and cook your favorite meals in the open chef's kitchen with an oversized island, outfitted with top-of-the-line appliances. Feel the warmth under your feet with the geothermal radiant floor heating throughout the house. The wood stove compliments the living and dining area adding to the charm of true mountain living. Natural light floods this entire home through the oversized windows placed perfectly to receive the Colorado sunshine throughout the entire day. Enjoy a privately perched primary suite creating a sanctuary away from the everyday, enjoy three additional bedrooms, and two additional baths, and there is a dog wash for your furry friends. Set yourself up in the private spacious office on the main floor. There is plenty of room for your toys and a workshop in the oversized, attached, and heated two-car garage. No stone has been unturned in this home.
Zillow last checked: 8 hours ago
Listing updated: October 01, 2024 at 11:06am
Listed by:
Shad Phillips 303-218-6926 shad.phillips@kw.com,
Keller Williams Foothills Realty, LLC
Bought with:
Mckinze Casey, 100065398
LIV Sotheby's International Realty
Source: REcolorado,MLS#: 3742309
Facts & features
Interior
Bedrooms & bathrooms
- Bedrooms: 4
- Bathrooms: 4
- Full bathrooms: 1
- 3/4 bathrooms: 2
- 1/2 bathrooms: 1
- Main level bathrooms: 1
Primary bedroom
- Description: Vaulted Ceilings. Large Windows. Bath Attached.
- Level: Upper
- Area: 300 Square Feet
- Dimensions: 20 x 15
Bedroom
- Description: Bedroom, Closet, Large Windows, And Attached Bath.
- Level: Upper
- Area: 165 Square Feet
- Dimensions: 11 x 15
Bedroom
- Description: One Of Two Oversized Bedrooms.
- Level: Basement
- Area: 132 Square Feet
- Dimensions: 11 x 12
Bedroom
- Description: Second Of Two Oversized Bedrooms.
- Level: Basement
- Area: 132 Square Feet
- Dimensions: 11 x 12
Primary bathroom
- Description: Large Tub. 2 Sinks. Large Shower. Windows.
- Level: Upper
- Area: 99 Square Feet
- Dimensions: 11 x 9
Bathroom
- Description: Private Bath With Shower Attached To Bedroom.
- Level: Upper
- Area: 99 Square Feet
- Dimensions: 11 x 9
Bathroom
- Description: Off Main Living Area.
- Level: Main
- Area: 27 Square Feet
- Dimensions: 3 x 9
Bathroom
- Description: Shared Bath.
- Level: Basement
- Area: 45 Square Feet
- Dimensions: 5 x 9
Dining room
- Description: Oversized Dining Room On Main Floor.
- Level: Main
- Area: 418 Square Feet
- Dimensions: 22 x 19
Kitchen
- Description: Quartz Counters. Stainless Steele Appliances.
- Level: Main
- Area: 200 Square Feet
- Dimensions: 10 x 20
Laundry
- Description: Incudes A Dog Wash!
- Level: Basement
- Area: 81 Square Feet
- Dimensions: 9 x 9
Living room
- Description: Oversized Main Living Room With Sitting Room Attached.
- Level: Main
- Area: 468 Square Feet
- Dimensions: 18 x 26
Living room
- Description: Off The Two Basement Bedrooms.
- Level: Basement
- Area: 104 Square Feet
- Dimensions: 8 x 13
Office
- Description: Large Office Off Kitchen, Large Windows.
- Level: Main
- Area: 130 Square Feet
- Dimensions: 10 x 13
Heating
- Geothermal, Propane, Radiant Floor, Wood Stove
Cooling
- None
Appliances
- Included: Dishwasher, Disposal, Dryer, Microwave, Oven, Range, Range Hood, Refrigerator, Washer, Water Purifier, Water Softener
- Laundry: Common Area
Features
- Ceiling Fan(s), Eat-in Kitchen, Five Piece Bath, Kitchen Island, Open Floorplan, Pantry, Primary Suite, Quartz Counters, Smoke Free, Sound System, Vaulted Ceiling(s), Walk-In Closet(s)
- Flooring: Tile, Wood
- Windows: Double Pane Windows
- Basement: Finished,Walk-Out Access
- Number of fireplaces: 1
- Fireplace features: Family Room, Living Room, Wood Burning
Interior area
- Total structure area: 2,753
- Total interior livable area: 2,753 sqft
- Finished area above ground: 1,947
- Finished area below ground: 806
Property
Parking
- Total spaces: 2
- Parking features: Concrete, Dry Walled, Exterior Access Door, Heated Garage, Insulated Garage, Oversized, Garage Door Opener
- Attached garage spaces: 2
Features
- Levels: Two
- Stories: 2
- Patio & porch: Covered, Deck, Patio
- Exterior features: Dog Run, Rain Gutters
- Fencing: Partial
- Waterfront features: Stream
Lot
- Size: 3.79 Acres
- Features: Fire Mitigation, Foothills, Many Trees, Mountainous, Rock Outcropping, Secluded
- Residential vegetation: Aspen, Natural State, Wooded
Details
- Parcel number: 148552
- Zoning: A-2
- Special conditions: Standard
Construction
Type & style
- Home type: SingleFamily
- Architectural style: Contemporary,Mountain Contemporary
- Property subtype: Single Family Residence
Materials
- Stone, Stucco
- Foundation: Concrete Perimeter, Slab
- Roof: Metal
Condition
- Year built: 2019
Utilities & green energy
- Electric: 220 Volts, 220 Volts in Garage
- Water: Well
- Utilities for property: Cable Available, Electricity Connected, Internet Access (Wired), Phone Connected, Propane
Community & neighborhood
Security
- Security features: Carbon Monoxide Detector(s), Security Entrance, Security System, Smart Cameras, Smart Security System
Location
- Region: Morrison
- Subdivision: South Turkey Creek
Other
Other facts
- Listing terms: Cash,Conventional,VA Loan
- Ownership: Individual
- Road surface type: Paved
Price history
| Date | Event | Price |
|---|---|---|
| 7/19/2024 | Sold | $1,300,000-3.6%$472/sqft |
Source: | ||
| 6/21/2024 | Pending sale | $1,349,000$490/sqft |
Source: | ||
| 6/6/2024 | Listed for sale | $1,349,000+12.4%$490/sqft |
Source: | ||
| 7/6/2021 | Sold | $1,200,000+700%$436/sqft |
Source: Public Record Report a problem | ||
| 3/8/2017 | Sold | $150,000+311.1%$54/sqft |
Source: Public Record Report a problem | ||
Public tax history
| Year | Property taxes | Tax assessment |
|---|---|---|
| 2024 | $5,212 +18.1% | $58,835 |
| 2023 | $4,412 -0.8% | $58,835 +19.8% |
| 2022 | $4,448 +12% | $49,092 -2.8% |
Find assessor info on the county website
Neighborhood: 80465
Nearby schools
GreatSchools rating
- 6/10West Jefferson Elementary SchoolGrades: PK-5Distance: 3.6 mi
- 6/10West Jefferson Middle SchoolGrades: 6-8Distance: 3.6 mi
- 10/10Conifer High SchoolGrades: 9-12Distance: 4.5 mi
Schools provided by the listing agent
- Elementary: West Jefferson
- Middle: West Jefferson
- High: Conifer
- District: Jefferson County R-1
Source: REcolorado. This data may not be complete. We recommend contacting the local school district to confirm school assignments for this home.
Get pre-qualified for a loan
At Zillow Home Loans, we can pre-qualify you in as little as 5 minutes with no impact to your credit score.An equal housing lender. NMLS #10287.


