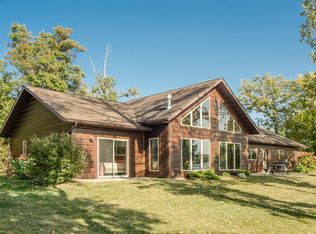Closed
$675,000
9218 Cooks Loop NW, Walker, MN 56484
4beds
2,436sqft
Single Family Residence
Built in 1980
0.9 Acres Lot
$690,800 Zestimate®
$277/sqft
$2,489 Estimated rent
Home value
$690,800
Estimated sales range
Not available
$2,489/mo
Zestimate® history
Loading...
Owner options
Explore your selling options
What's special
Kabekona Bay-The essence of log home living is captured in this 4BR/2BA Northwoods log home situated on a private 176' harbor lot with amazing views of Kabekona. Your picture window frames the outlot with excellent swimming and leads to two private staircases accessing your owned/leased slips. Upon entering the home, you will be impressed by the full field stone FP built by a legendary stone mason. The open floor plan gives way to two main floor bedrooms, a full bath, an office, main floor utility and enchanting 3 season porch. The loft features 2 more bedrooms, a full bath, loft and attic storage. The manicured grounds include blue spruce, birch, mature white/red pines, maples and oaks. Additionally, the lot is complemented by alpine currants, red twig dogwood and a plethora of floral touches. A 36'x36' detached double garage also has a side drive through overhead door. Grab your morning coffee or favorite beverage and take a leisurely ride around the lake or head over to thousands of acres on Leech Lake for all of your recreational needs.
Zillow last checked: 8 hours ago
Listing updated: February 07, 2025 at 07:58am
Listed by:
Douglas Zaske 218-820-8688,
Heartland Real Estate
Bought with:
Bill Hansen Realty/Walker
Source: NorthstarMLS as distributed by MLS GRID,MLS#: 6577179
Facts & features
Interior
Bedrooms & bathrooms
- Bedrooms: 4
- Bathrooms: 2
- Full bathrooms: 2
Bedroom 1
- Level: Main
- Area: 173.38 Square Feet
- Dimensions: 12'2x14'3
Bedroom 2
- Level: Main
- Area: 176.94 Square Feet
- Dimensions: 12'5x14'3
Bedroom 3
- Level: Upper
- Area: 173.54 Square Feet
- Dimensions: 12'3x14'2
Bedroom 4
- Level: Upper
- Area: 174.87 Square Feet
- Dimensions: 12'5x14'1
Dining room
- Level: Main
- Area: 151.86 Square Feet
- Dimensions: 11'10x12'10
Foyer
- Level: Main
- Area: 85.56 Square Feet
- Dimensions: 6'5x13'4
Kitchen
- Level: Main
- Area: 133.68 Square Feet
- Dimensions: 10'5x12'10
Living room
- Level: Main
- Area: 407.24 Square Feet
- Dimensions: 18'2x22'5
Loft
- Level: Upper
- Area: 245.33 Square Feet
- Dimensions: 15'4x16'
Office
- Level: Main
- Area: 160.52 Square Feet
- Dimensions: 9'7x16'9
Screened porch
- Level: Main
- Area: 215.8 Square Feet
- Dimensions: 9'5x22'11
Utility room
- Level: Main
- Area: 60.69 Square Feet
- Dimensions: 6'4x9'7
Heating
- Baseboard, Fireplace(s)
Cooling
- Ductless Mini-Split, Wall Unit(s)
Appliances
- Included: Dishwasher, Dryer, Range, Refrigerator, Washer
Features
- Basement: Crawl Space
- Number of fireplaces: 1
- Fireplace features: Gas, Living Room
Interior area
- Total structure area: 2,436
- Total interior livable area: 2,436 sqft
- Finished area above ground: 2,436
- Finished area below ground: 0
Property
Parking
- Total spaces: 4
- Parking features: Detached, Gravel, Asphalt
- Garage spaces: 4
Accessibility
- Accessibility features: None
Features
- Levels: One and One Half
- Stories: 1
- Has view: Yes
- View description: Harbor, Lake
- Has water view: Yes
- Water view: Harbor,Lake
- Waterfront features: Dock, Lake Front, Lake View, Waterfront Elevation(4-10), Waterfront Num(11020300), Lake Chain, Lake Bottom(Weeds), Lake Acres(103039), Lake Chain Acres(117774), Lake Depth(150)
- Body of water: Leech
- Frontage length: Water Frontage: 176
Lot
- Size: 0.90 Acres
- Dimensions: 176 x 219 x 227 x IRREG.
Details
- Additional structures: Storage Shed
- Foundation area: 1776
- Parcel number: 384850340
- Zoning description: Residential-Single Family
Construction
Type & style
- Home type: SingleFamily
- Property subtype: Single Family Residence
Materials
- Log, Wood Siding
Condition
- Age of Property: 45
- New construction: No
- Year built: 1980
Utilities & green energy
- Electric: Power Company: Beltrami Electric Cooperative
- Gas: Electric, Propane
- Sewer: Private Sewer, Septic System Compliant - Yes
- Water: Private, Well
Community & neighborhood
Location
- Region: Walker
- Subdivision: Ullands South View Acres
HOA & financial
HOA
- Has HOA: Yes
- HOA fee: $300 annually
- Services included: Dock
- Association name: none
- Association phone: 218-587-4424
Price history
| Date | Event | Price |
|---|---|---|
| 2/7/2025 | Sold | $675,000-3.4%$277/sqft |
Source: | ||
| 11/11/2024 | Pending sale | $699,000$287/sqft |
Source: | ||
| 10/9/2024 | Listed for sale | $699,000$287/sqft |
Source: | ||
| 9/15/2024 | Listing removed | $699,000$287/sqft |
Source: | ||
| 9/14/2024 | Price change | $699,000-12.1%$287/sqft |
Source: | ||
Public tax history
| Year | Property taxes | Tax assessment |
|---|---|---|
| 2024 | $2,064 -2.2% | $479,300 |
| 2023 | $2,110 +5.4% | $479,300 +1.6% |
| 2022 | $2,002 +0.2% | $471,900 +34.2% |
Find assessor info on the county website
Neighborhood: 56484
Nearby schools
GreatSchools rating
- 4/10W.H.A. Elementary SchoolGrades: PK-6Distance: 3.7 mi
- 4/10Walker-Hackensack-Akeley Sec.Grades: 7-12Distance: 3.7 mi

Get pre-qualified for a loan
At Zillow Home Loans, we can pre-qualify you in as little as 5 minutes with no impact to your credit score.An equal housing lender. NMLS #10287.
