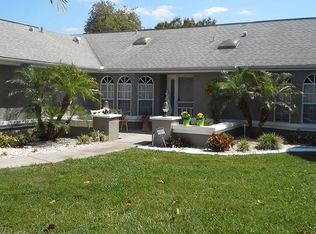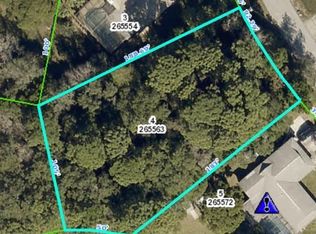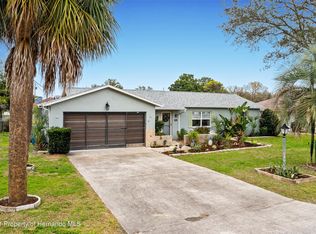Move in ready! Covered screened entrance opens to foyer of newly remodeled 2 bedroom 2 bath home with over 1400 sf. of living space. Freshly painted inside and out. New carpeting and new waterproof solid vinyl plank flooring. Open eat-in kitchen with all new cabinets, new counter top, and new Frigidaire fingerprint-resistant stainless steel appliances. Remodeled master bath with dual sinks, tub/shower combo, new toilet, and linen closet. Second bath has tiled walk-in shower with new vanity and toilet. Master bedroom has 3 windows and walk-in closet. Ceiling fans throughout. Sliding glass doors from dining room and family room open to screened porch. Large fenced backyard with concrete patio. Plenty of room to add a pool. Oversize garage with laundry area and has lots of room for storage.
This property is off market, which means it's not currently listed for sale or rent on Zillow. This may be different from what's available on other websites or public sources.


