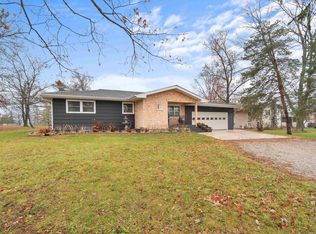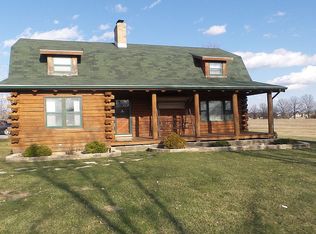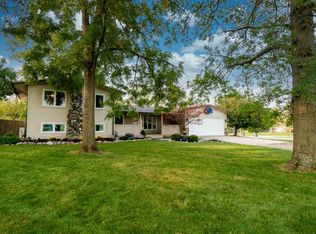Location Location Location Country charm with quick access to Highway 69, schools, hospitals, and shopping. This Colonial style home is located on .59 acres of land with the driveway off a short dead-end street. Home features an updated kitchen with new stainless steel appliances, countertops/sink/faucet and garbage disposal. New paint throughout with new vinyl laminate floors and carpet with new window coverings for the double paned windows. Swing on the large covered porch or enjoy the large concrete patio perfect for grilling and entertaining or snuggle down on those cold winter days by the woodburning fireplace in the family room. The basement offers plenty of finished space for a rec room or game room. Come and take a look at all the amenities. Besides the 2-car attached garage, there is a 4-car detached garage with a fully insulated main level and walk-up floored attic and double pane windows. Perfect for car lovers or crafters with plenty of parking space. In addition to all the storage space there is also a small utility shed.
This property is off market, which means it's not currently listed for sale or rent on Zillow. This may be different from what's available on other websites or public sources.



