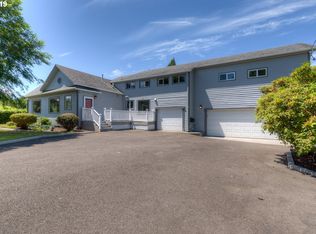Just when you thought you missed out on that best-country-living opportunity! HereÃÂA¢ÃƒA¢Ã¢â‚¬Å¡Ã‚A¬ÃƒA¢Ã¢â‚¬Å¾Ã‚A¢s the one that has it all; coveted Lewis & Clark area and still close to town. Spectacular home has over 3300 SQ FT, 5BD/3BA including a custom master suite featuring gas FP, walk in closet, dreamy bathroom with heated tile floors, and great big windows for great big views! All this and more at a price that will knock your socks off!
This property is off market, which means it's not currently listed for sale or rent on Zillow. This may be different from what's available on other websites or public sources.
