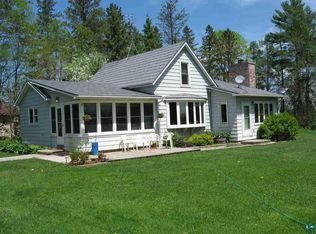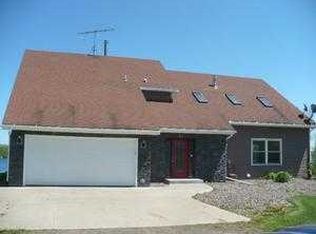Located on a quiet full recreation lake, which is longer in length and great for skiing! This custom lake home built by St. Croix Home Builders is nothing short of extra ordinary. With natural light throughout and a breezy flow with an intentional balance of work, leisure, relationships and purpose. Andersen windows throughout! Chef's kitchen with upgraded appliances; Fisher Paykel dishwasher, Miele coffee maker, butler's pantry with wine cooler perfect for buffets or coffee bar. Breakfast nook w/built-in benches which rises and lowers. Office/den just off the main entry foyer with custom cabinets and lighting. Living room w/double-sided brick fireplace and vaulted ceilings with naturally aged barnwood beams. Deck overlooking the lake with sunken hot tub so as not to block any lake view and fireplace, perfect for entertaining/hosting events or staying warm on cool breezy days. All while enjoying the country outdoors. Sunroom with in-floor heat and gas fireplace perfect for quiet morning coffee and lake views. Master bed w/flow through wrap around to main level laundry room. Upper guest suite with extra thick walls, private sitting area, bath and bedroom make anyone's stay comfortable. Walk-out basement features 9 ft ceilings, in floor heat, 4 bedrooms w/large daylight windows, a Michael Phelps swim spa perfect for winter day training, storm hurricane shelter, craft room and an entry area with cabinets and laundry for swim clothes, towels and gear with door to the paved patio/firepit and path leading to the lake and dock. Custom security system and cameras throughout for the highest of safety. Surround sound throughout home with adjustable volume in each room. Garage features extra high ceilings, in-floor heat, faucet w/warm water for winter car and pet washing. The yard features a beautiful Japanese lilac tree and an abundance of evergreens, which make a great wind block and a sprinkler system for perfect yard and flower maintenance. Separate aqua master lake water circulating system to keep water flowing in the swimming area for the best of sunny swim days. Shoreline has a firm base good for swimming. Quiet lake is up to 49 feet deep and has wonderful fishing, stocked with walleye. Other fish include crappie, bass and sunnies. Take your paddle boat around the lake for an evening sunset stroll or cast a line on a calm day. So much opportunity and thought has gone into the detail of this home you will never find another quite like it!
For sale
$1,500,000
92176 Heppner Rd, Sturgeon Lake, MN 55783
6beds
5,993sqft
Est.:
Single Family Residence
Built in 2019
1.6 Acres Lot
$-- Zestimate®
$250/sqft
$-- HOA
What's special
Natural light throughoutAndersen windows throughoutMichael phelps swim spaCraft roomQuiet full recreation lakeFisher paykel dishwasherMiele coffee maker
- 350 days |
- 903 |
- 35 |
Zillow last checked: 8 hours ago
Listing updated: January 08, 2026 at 06:20am
Listed by:
Corrine Hobbs 218-340-0400,
Edina Realty, Inc. - Duluth
Source: Lake Superior Area Realtors,MLS#: 6117748
Tour with a local agent
Facts & features
Interior
Bedrooms & bathrooms
- Bedrooms: 6
- Bathrooms: 5
- Full bathrooms: 3
- 1/2 bathrooms: 2
- Main level bedrooms: 1
Rooms
- Room types: Family/Rec, Spa/Sauna, Sitting/Parlor, Storage Room, Sunrm/Solarium, Utility Room, 4 Season Porch, Entry, Bonus Room
Primary bedroom
- Level: Main
- Area: 212.91 Square Feet
- Dimensions: 14.1 x 15.1
Bedroom
- Level: Lower
- Area: 185.3 Square Feet
- Dimensions: 17 x 10.9
Bedroom
- Level: Lower
- Area: 148.74 Square Feet
- Dimensions: 13.4 x 11.1
Bedroom
- Level: Lower
- Area: 244.64 Square Feet
- Dimensions: 17.6 x 13.9
Bedroom
- Level: Lower
- Area: 248.88 Square Feet
- Dimensions: 13.6 x 18.3
Dining room
- Level: Main
- Area: 260.68 Square Feet
- Dimensions: 13.3 x 19.6
Family room
- Level: Main
- Area: 163.02 Square Feet
- Dimensions: 14.3 x 11.4
Kitchen
- Level: Main
- Area: 224.4 Square Feet
- Dimensions: 16.5 x 13.6
Living room
- Level: Main
- Area: 335.09 Square Feet
- Dimensions: 16.11 x 20.8
Office
- Level: Main
- Area: 194.4 Square Feet
- Dimensions: 12 x 16.2
Rec room
- Level: Lower
- Area: 499.56 Square Feet
- Dimensions: 27.6 x 18.1
Sun room
- Level: Main
- Area: 176.96 Square Feet
- Dimensions: 15.8 x 11.2
Heating
- Fireplace(s), Forced Air, In Floor Heat, Propane, Electric
Cooling
- Central Air
Appliances
- Included: Cooktop, Dishwasher, Dryer, Exhaust Fan, Microwave, Range, Refrigerator, Wall Oven, Washer
- Laundry: Main Level, Dryer Hook-Ups, Washer Hookup
Features
- Ceiling Fan(s), Eat In Kitchen, Kitchen Island, Vaulted Ceiling(s), Walk-In Closet(s), Beamed Ceilings
- Flooring: Hardwood Floors, Tiled Floors
- Doors: Patio Door
- Basement: Full,Egress Windows,Finished,Walkout,Bath,Bedrooms,Den/Office,Family/Rec Room,Utility Room,Washer Hook-Ups,Dryer Hook-Ups
- Number of fireplaces: 3
- Fireplace features: Gas
Interior area
- Total interior livable area: 5,993 sqft
- Finished area above ground: 3,662
- Finished area below ground: 2,331
Video & virtual tour
Property
Parking
- Total spaces: 3
- Parking features: Off Street, Asphalt, Attached, Drains, Electrical Service, Heat, Insulation, Plumbing, Slab
- Attached garage spaces: 3
- Has uncovered spaces: Yes
Accessibility
- Accessibility features: Partially Wheelchair, Accessible Doors
Features
- Patio & porch: Deck, Patio
- Exterior features: Water Feature, Rain Gutters
- Has view: Yes
- View description: Inland Lake
- Has water view: Yes
- Water view: Lake
- Waterfront features: Inland Lake, Waterfront Access(Private)
- Body of water: Eleven
- Frontage length: 216
Lot
- Size: 1.6 Acres
- Dimensions: 362 x 214 x 365 x 181
- Features: Accessible Shoreline, Landscaped, High, Level
Details
- Parcel number: 330441000
- Other equipment: Air to Air Exchange, Generator
Construction
Type & style
- Home type: SingleFamily
- Architectural style: Traditional
- Property subtype: Single Family Residence
Materials
- Brick, Engineered Wood, Frame/Wood
- Foundation: Concrete Perimeter
- Roof: Asphalt Shingle
Condition
- Previously Owned
- New construction: No
- Year built: 2019
Utilities & green energy
- Electric: Lake Country Power
- Sewer: Private Sewer
- Water: Drilled
- Utilities for property: Satellite
Community & HOA
HOA
- Has HOA: No
Location
- Region: Sturgeon Lake
Financial & listing details
- Price per square foot: $250/sqft
- Tax assessed value: $985,100
- Annual tax amount: $8,890
- Date on market: 2/10/2025
- Cumulative days on market: 343 days
- Listing terms: Cash,Conventional
Estimated market value
Not available
Estimated sales range
Not available
Not available
Price history
Price history
| Date | Event | Price |
|---|---|---|
| 5/22/2025 | Price change | $1,500,000-14.3%$250/sqft |
Source: | ||
| 3/28/2025 | Price change | $1,750,000-7.4%$292/sqft |
Source: | ||
| 2/10/2025 | Listed for sale | $1,890,000-5.5%$315/sqft |
Source: | ||
| 5/13/2024 | Listing removed | -- |
Source: | ||
| 6/30/2023 | Listed for sale | $2,000,000+1654.4%$334/sqft |
Source: | ||
Public tax history
Public tax history
| Year | Property taxes | Tax assessment |
|---|---|---|
| 2024 | $9,360 +7.3% | $985,100 -7.5% |
| 2023 | $8,724 +5.9% | $1,065,200 +17.8% |
| 2022 | $8,236 | $904,200 +27.2% |
Find assessor info on the county website
BuyAbility℠ payment
Est. payment
$9,050/mo
Principal & interest
$7437
Property taxes
$1088
Home insurance
$525
Climate risks
Neighborhood: 55783
Nearby schools
GreatSchools rating
- 5/10Moose Lake Elementary SchoolGrades: PK-6Distance: 3.1 mi
- 6/10Moose Lake SecondaryGrades: 7-12Distance: 3.1 mi
- Loading
- Loading

