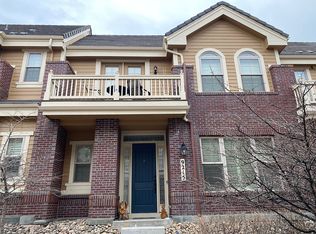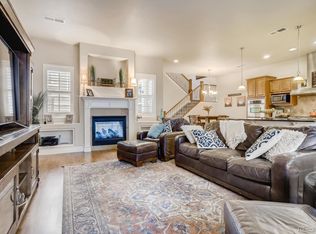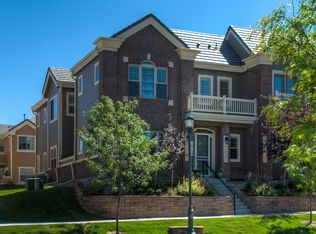Sold for $774,000 on 01/05/24
$774,000
9217 Mornington Way, Lone Tree, CO 80124
3beds
2,710sqft
Townhouse
Built in 2011
-- sqft lot
$775,400 Zestimate®
$286/sqft
$3,379 Estimated rent
Home value
$775,400
$737,000 - $814,000
$3,379/mo
Zestimate® history
Loading...
Owner options
Explore your selling options
What's special
Priced Below Comps! This exquisite Lone Tree residence is a true gem, boasting three bedrooms and four bathrooms, offering a luxurious and convenient living experience. Nestled in the heart of Lone Tree, this home perfectly combines elegance, functionality, and a prime location. As you step into the home, you'll be greeted by the main floor study, a versatile space adorned with glass French doors. This area is perfect for a home office, providing a quiet and inspiring environment for work or creative endeavors. Throughout the home, you'll find hickory hardwoods, plush carpeting, plantation shutters, and 8' doors, adding a touch of sophistication to every room. The gourmet kitchen is a chef's dream, featuring beautiful granite countertops, cherry cabinets, and top-of-the-line appliances, including a 6-burner gas cooktop. Whether you're hosting a dinner party or simply preparing a meal for your loved ones, this kitchen provides all the space and amenities you need. The spacious family room is a cozy retreat, complete with a gas fireplace that adds warmth and ambiance to the space. The hardwood floors and plantation shutters further enhance the room's elegance while providing privacy. Upstairs, you'll find the luxurious primary suite, designed to be a private sanctuary. With a retreat area, private balcony, and a lavish 5-piece bathroom, this suite offers a perfect escape from the demands of daily life. The additional guest suites are equally impressive, ensuring that family and friends feel comfortable and pampered during their stay. A loft area provides additional living space, perfect for relaxation or entertainment, while a convenient laundry room completes the second floor. This home also offers a three-car side-by-side garage! This home offers the perfect blend of style and practicality. The location of this home is second to none, with convenience at every turn. Just steps away from shopping, restaurants, parks and trails! 10 Minutes to DTC and 30 to DIA!
Zillow last checked: 8 hours ago
Listing updated: September 20, 2023 at 01:12pm
Listed by:
Chris Jackson 720-365-3707 chris@madisonprops.com,
Madison & Company Properties
Bought with:
Jason Glowacki, 100087643
Coldwell Banker Global Luxury Denver
Source: REcolorado,MLS#: 7518645
Facts & features
Interior
Bedrooms & bathrooms
- Bedrooms: 3
- Bathrooms: 4
- Full bathrooms: 2
- 3/4 bathrooms: 1
- 1/2 bathrooms: 1
- Main level bathrooms: 1
Primary bedroom
- Description: Beautiful Primary Bedroom With Separate Retreat And Private Deck
- Level: Upper
Bedroom
- Description: 2nd Floor Guest Suite With Full Ensuite
- Level: Upper
Bedroom
- Description: 2nd Floor Bedroom With Adjacent Full Bath
- Level: Upper
Bathroom
- Description: Primary Suite 5 Piece Bath
- Level: Upper
Bathroom
- Description: 2nd Floor Hallway Bathroom
- Level: Upper
Bathroom
- Description: 2nd Floor Ensuite 3/4 Bath
- Level: Upper
Bathroom
- Description: Main Floor Powder Bath
- Level: Main
Family room
- Description: Spacious Family Room
- Level: Main
Kitchen
- Description: Gourmet Kitchen With Stainless Steel Appliances And 6 Burner Gas Cooktop
- Level: Main
Laundry
- Description: Large 2nd Floor Laundry Room
- Level: Upper
Loft
- Description: 2nd Floor Loft
- Level: Upper
Office
- Description: Main Floor Study With Glass French Doors
- Level: Main
Heating
- Forced Air, Natural Gas
Cooling
- Central Air
Appliances
- Included: Cooktop, Dishwasher, Disposal, Double Oven, Microwave, Refrigerator
- Laundry: In Unit
Features
- Eat-in Kitchen, Five Piece Bath, Kitchen Island, Primary Suite, Walk-In Closet(s), Wired for Data
- Flooring: Carpet, Wood
- Windows: Double Pane Windows
- Has basement: No
- Number of fireplaces: 1
- Fireplace features: Family Room
- Common walls with other units/homes: End Unit
Interior area
- Total structure area: 2,710
- Total interior livable area: 2,710 sqft
- Finished area above ground: 2,710
Property
Parking
- Total spaces: 3
- Parking features: Garage - Attached
- Attached garage spaces: 3
Features
- Levels: Two
- Stories: 2
- Patio & porch: Deck, Patio
- Exterior features: Balcony
Details
- Parcel number: R0476643
- Zoning: Res
- Special conditions: Standard
Construction
Type & style
- Home type: Townhouse
- Architectural style: Contemporary
- Property subtype: Townhouse
- Attached to another structure: Yes
Materials
- Brick, Frame
- Foundation: Slab
- Roof: Concrete
Condition
- Updated/Remodeled
- Year built: 2011
Details
- Builder model: Madison
- Builder name: Century
Utilities & green energy
- Sewer: Public Sewer
- Water: Public
- Utilities for property: Cable Available, Electricity Connected, Natural Gas Connected
Community & neighborhood
Location
- Region: Lone Tree
- Subdivision: Ridgegate
HOA & financial
HOA
- Has HOA: Yes
- HOA fee: $340 monthly
- Amenities included: Clubhouse
- Services included: Insurance, Internet, Maintenance Grounds, Maintenance Structure, Recycling, Sewer, Snow Removal, Trash, Water
- Association name: Lincoln Park / MSI
- Association phone: 303-420-3344
Other
Other facts
- Listing terms: Cash,Conventional,FHA,VA Loan
- Ownership: Estate
- Road surface type: Paved
Price history
| Date | Event | Price |
|---|---|---|
| 1/5/2024 | Sold | $774,000-0.4%$286/sqft |
Source: Public Record | ||
| 9/20/2023 | Sold | $777,000+81.1%$287/sqft |
Source: | ||
| 6/5/2012 | Sold | $428,945$158/sqft |
Source: Public Record | ||
Public tax history
| Year | Property taxes | Tax assessment |
|---|---|---|
| 2025 | $7,347 -0.7% | $52,220 -8.7% |
| 2024 | $7,397 +24.7% | $57,210 -1% |
| 2023 | $5,934 -3.2% | $57,760 +30.4% |
Find assessor info on the county website
Neighborhood: 80124
Nearby schools
GreatSchools rating
- 6/10Eagle Ridge Elementary SchoolGrades: PK-6Distance: 1.5 mi
- 5/10Cresthill Middle SchoolGrades: 7-8Distance: 2.8 mi
- 9/10Highlands Ranch High SchoolGrades: 9-12Distance: 2.8 mi
Schools provided by the listing agent
- Elementary: Eagle Ridge
- Middle: Cresthill
- High: Highlands Ranch
- District: Douglas RE-1
Source: REcolorado. This data may not be complete. We recommend contacting the local school district to confirm school assignments for this home.
Get a cash offer in 3 minutes
Find out how much your home could sell for in as little as 3 minutes with a no-obligation cash offer.
Estimated market value
$775,400
Get a cash offer in 3 minutes
Find out how much your home could sell for in as little as 3 minutes with a no-obligation cash offer.
Estimated market value
$775,400


