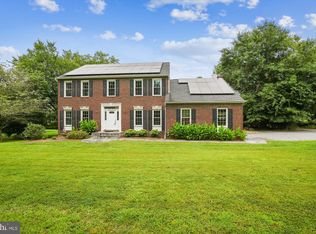GORGEOUS INSIDE AND OUT! Fall in love with this beautifully updated colonial on a private and picturesque two-acre lot. Room for everyone with four bedrooms, three and a half baths--plus a den or extra bedroom on the main level. The light-filled gourmet kitchen is updated with granite countertops and stainless-steel appliances and boasts a sunny breakfast room with bay window overlooking the parklike backyard. The kitchen opens to the large family room with a brick wood-burning fireplace and the spacious living room and formal dining room are ideal for entertaining friends and family. The large owner's suite has ample closet space and a nicely remodeled bath. The hall bath is also recently renovated. The convenient main level laundry/mudroom provides access to the two-car garage with storage cabinets, plus extra driveway parking. The walkout lower level is fully finished with a built-in wet bar and provides the perfect spaces for a game room, a tv area, and an exercise room or office--plus a spacious storage/utility room. Relax outside on the wraparound front porch or enjoy the serenity of your backyard from the extended deck, which includes a fabulous portico with ceiling fan. The beautifully landscaped yard even has a fire pit for cool evenings. LOTS OF UPGRADES AND EXTRAS INCLUDING: freshly painted, new carpet, kitchen renovated 2013, HVAC 2014, water heater 2009, roof 2010, renovated bathrooms, brand new washer/dryer, newer vinyl casing windows, renovated backyard shed, newer front walkway, newly renovated wraparound porch, newly renovated 60-foot deck, timed exterior lighting, tasteful landscaping. HAVE IT ALL: country living near parks, golf courses, and the Seneca Creek Greenway & Goshen Branch Trails, yet convenient to shopping and commuter routes. Just move in and enjoy! CLICK ON THE CAMERA ICON FOR THE VIRTUAL TOUR. WELCOME HOME!
This property is off market, which means it's not currently listed for sale or rent on Zillow. This may be different from what's available on other websites or public sources.
