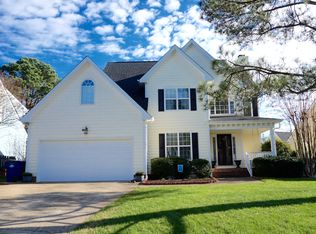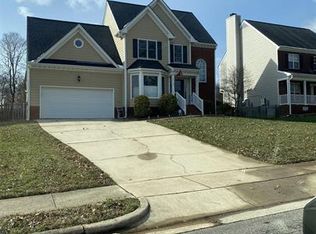You will fall in love the second you open the front door! Fresh paint head to toe, new flooring (carpet and LVP), refinished hardwoods, bright open kitchen with big center island, white subway tile, new lighting, pantry, eat-in area. Separate dining and large family room. 4 upstairs bedrooms including master with walk in closet, master bath with dual vanities, jetted tub and stand up shower. Outside enjoy sitting on the rocking chair front porch or watching your pets play in the fenced back yard.
This property is off market, which means it's not currently listed for sale or rent on Zillow. This may be different from what's available on other websites or public sources.

