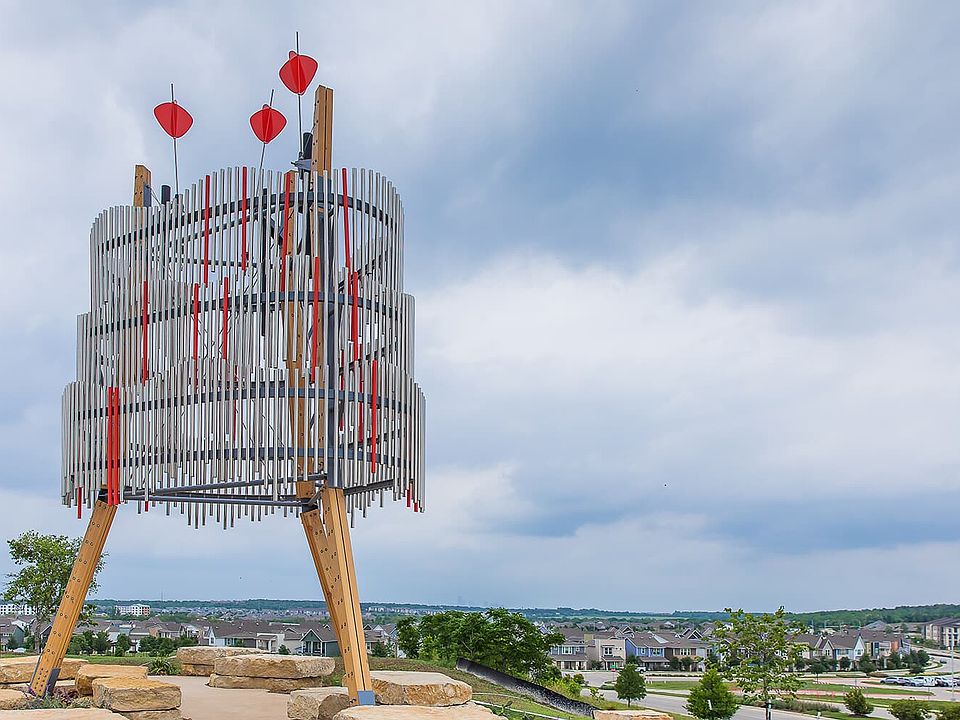Come visit Easton Park, a community featuring a resort style pool, a fitness center, event space, and miles of beautiful trails. If you enjoy making a dramatic entrance, you'll love the grand two-story foyer of the Ellis. This 3 bedroom, 2.5 bathroom home offers a flexible den close to the entry that can also be configured as an optional fourth bedroom. Once you enter the open-concept living area, the kitchen is centered around a large island, perfect for gathering the family for cozy breakfasts and homework time. Between the kitchen and garage, the walk-in pantry and drop-zone gives you plenty of storage space for snacks as well as bags and backpacks. Upstairs offers a large open loft area that can be used as a second living area or play room, as well as two additional bedrooms. Move in this Winter!
Active
Special offer
$510,760
9217 Boathouse Dr, Austin, TX 78744
4beds
2,357sqft
Single Family Residence
Built in 2025
5,998.21 Square Feet Lot
$-- Zestimate®
$217/sqft
$71/mo HOA
What's special
Large open loft areaResort style poolGrand two-story foyerMiles of beautiful trailsLarge islandWalk-in pantry
Call: (737) 373-2651
- 49 days |
- 160 |
- 8 |
Zillow last checked: 7 hours ago
Listing updated: October 24, 2025 at 02:56pm
Listed by:
Richard Romeo (713) 534-3412,
Next Door Realty LLC
Source: Unlock MLS,MLS#: 1725523
Travel times
Schedule tour
Select your preferred tour type — either in-person or real-time video tour — then discuss available options with the builder representative you're connected with.
Facts & features
Interior
Bedrooms & bathrooms
- Bedrooms: 4
- Bathrooms: 3
- Full bathrooms: 3
- Main level bedrooms: 2
Primary bedroom
- Features: Ceiling Fan(s)
- Level: Main
Primary bathroom
- Features: Walk-in Shower
- Level: Main
Kitchen
- Features: Kitchen Island
- Level: Main
Heating
- Central
Cooling
- Central Air
Appliances
- Included: Dishwasher, Disposal, Gas Cooktop, Microwave, Oven, Stainless Steel Appliance(s), Tankless Water Heater
Features
- Ceiling Fan(s), Kitchen Island, Open Floorplan, Pantry, Primary Bedroom on Main, Walk-In Closet(s)
- Flooring: Carpet, Laminate, Tile
- Windows: Double Pane Windows, Low Emissivity Windows, Screens
Interior area
- Total interior livable area: 2,357 sqft
Property
Parking
- Total spaces: 2
- Parking features: Driveway, Garage Faces Front
- Garage spaces: 2
Accessibility
- Accessibility features: See Remarks
Features
- Levels: Two
- Stories: 2
- Patio & porch: Covered, Rear Porch
- Exterior features: Gutters Partial, Lighting
- Pool features: None
- Fencing: Wood, Wrought Iron
- Has view: Yes
- View description: None
- Waterfront features: None
Lot
- Size: 5,998.21 Square Feet
- Dimensions: 50 x 120
- Features: Back Yard, Interior Lot, Landscaped
Details
- Additional structures: None
- Parcel number: 03401306160000
- Special conditions: Standard
Construction
Type & style
- Home type: SingleFamily
- Property subtype: Single Family Residence
Materials
- Foundation: Slab
- Roof: Composition
Condition
- New Construction
- New construction: Yes
- Year built: 2025
Details
- Builder name: Brookfield Residential
Utilities & green energy
- Sewer: Public Sewer
- Water: Public
- Utilities for property: Cable Available, Electricity Available, Natural Gas Available, Sewer Connected, Underground Utilities, Water Available
Community & HOA
Community
- Features: BBQ Pit/Grill, Clubhouse, Curbs, Dog Park, Fitness Center, Park, Picnic Area, Planned Social Activities, Playground, Pool, Sidewalks
- Subdivision: Traditional Homes at Easton Park
HOA
- Has HOA: Yes
- Services included: See Remarks
- HOA fee: $71 monthly
- HOA name: CoHere
Location
- Region: Austin
Financial & listing details
- Price per square foot: $217/sqft
- Tax assessed value: $30,000
- Annual tax amount: $13,530
- Date on market: 9/12/2025
- Listing terms: Cash,Conventional,FHA,VA Loan
- Electric utility on property: Yes
About the community
PoolPlaygroundParkTrails+ 4 more
You will find Brookfield Residential's traditional single-family homes on 40 and 50-ft lots throughout Easton Park. Discover these charming homes in modern farmhouse, mid-century, and prairie styles. Find your balance at Easton Park. Located in burgeoning Southeast Austin, Easton Park's 2,300-acre community is rooted in the best of local culture and offers residents impressive modern amenities. Just 12 miles from downtown, the neighborhood offers the perfect location for those wanting to be close to the big city, while also enjoying plenty of downtime and endless activities right outside their back door. Brookfield Residential is now selling floor plans from around 1,410 - 2,997 sq. ft. of open and livable space, with three exterior styles available for each plan. Inviting front porches, colorful touches, perfectly sized homes, and work-from-home spaces make these houses ideal. Come see for yourself why everyone is talking about Easton Park!
Low Rates, Big Opportunity*
Low rates. Big opportunity. Take advantage of 1.99%* financing for a limited time and discover a home you'll love with Brookfield Residential.Source: Brookfield Residential

