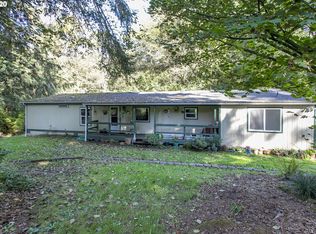Property Description Furnished lower-level apartment with private entrance, located 20 minutes from downtown Astoria in a spacious rural, forested setting. Utilities included in rent (electricity, water, Wi-Fi, trash). Apartment Features 1,500 sq. ft. furnished apartment Private entrance and private patio 2 bedrooms 1 full bathroom with tub Fully equipped kitchen Stainless steel appliances Bamboo hardwood floors High-speed Wi-Fi Dedicated office/work area In-unit laundry Off-street parking Cleaning supplies included (vacuum, broom, mop) Owner lives and works on site in the main home. Apartment is private and well suited for a professional or remote worker seeking a quiet living environment. Lower-level apartment with private entrance. Lease term: 3 to 6 months preferred. Rent: $2,000/month. Utilities: Electricity, water, Wi-Fi, and trash included in rent. Deposit: $2,000 refundable security deposit. Cleaning fee: $300 non-refundable cleaning fee. No smoking. No pets. Tenants are expected to maintain the unit in a clean and respectful condition. Basic cleaning supplies are provided (vacuum, broom, mop, toilet bowl cleaner). Recycling: Tenants are responsible for taking recycling to the local recycling drop-off (approximately 5 minutes away). Garbage: Tenants place household trash in the provided bin; landlord handles scheduled garbage pickup.
This property is off market, which means it's not currently listed for sale or rent on Zillow. This may be different from what's available on other websites or public sources.
