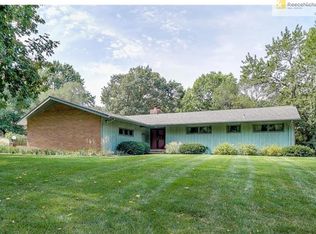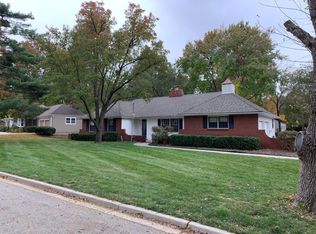Sold
Price Unknown
9215 Wenonga Rd, Leawood, KS 66206
5beds
3,744sqft
Single Family Residence
Built in 1958
0.34 Acres Lot
$914,200 Zestimate®
$--/sqft
$4,064 Estimated rent
Home value
$914,200
$850,000 - $987,000
$4,064/mo
Zestimate® history
Loading...
Owner options
Explore your selling options
What's special
This fully renovated 5-bedroom, 3.1-bathroom luxury home, situated on a spacious lot in the highly sought-after Old Leawood neighborhood, offers an abundance of space & comfort throughout its thoughtfully designed layout. Each of the five bedrooms is generously sized and features beautiful hardwood floors, vaulted ceilings w/upgraded architectural can lights, & large windows that fill the rooms w/natural light. The kitchen features Arteriors Tropia Chandeliers, from South Africa, a large superwhite quartzite island, & KitchenAid appliances. The master suite is a private sanctuary, complete with a spa-like en-suite bathroom featuring high-end finishes, & a walk-in glass-enclosed shower. The custom-designed walk-in closet provides ample storage, making it both functional & elegant. The additional bedrooms offer flexibility, perfect for family, guests, or a home office. Every room has been carefully crafted w/attention to detail, ensuring a seamless blend of luxury & comfort. The bathrooms are equally impressive, finished w/upscale materials & fixtures, making every space feel like a retreat. The fully finished basement is a standout feature of this home, offering an expansive recreational area ideal for entertaining, lounging, or a home gym. It includes a chic wet bar w/a full-size refrigerator, perfect for hosting game nights or casual gatherings. Additional bedrooms in the basement provide private accommodations for guests or family, ensuring every part of the home exudes sophistication & style. Located on a large, well-manicured lot, the property offers plenty of outdoor space for relaxation & recreation. The newly installed trex deck & patio, surrounded by lush landscaping, provide a serene setting for outdoor dining or enjoying quiet evenings at home. Located close to premier shopping, dining, and top-rated schools, this home offers the ultimate combination of luxury, space, & convenience, making it perfect for discerning buyers seeking a premium lifestyle.
Zillow last checked: 8 hours ago
Listing updated: December 02, 2024 at 08:35am
Listing Provided by:
Kaleena Schumacher 913-777-9001,
Keller Williams Realty Partners Inc.
Bought with:
Kathleen Spiking, 2017042202
ReeceNichols - Country Club Plaza
Source: Heartland MLS as distributed by MLS GRID,MLS#: 2511993
Facts & features
Interior
Bedrooms & bathrooms
- Bedrooms: 5
- Bathrooms: 4
- Full bathrooms: 3
- 1/2 bathrooms: 1
Primary bedroom
- Features: Walk-In Closet(s), Wood Floor
- Level: First
- Area: 182 Square Feet
- Dimensions: 13 x 14
Bedroom 2
- Features: Wood Floor
- Level: First
- Area: 90 Square Feet
- Dimensions: 9 x 10
Bedroom 3
- Features: Wood Floor
- Level: First
- Area: 156 Square Feet
- Dimensions: 13 x 12
Bedroom 4
- Features: Wood Floor
- Level: Lower
- Area: 144 Square Feet
- Dimensions: 12 x 12
Bedroom 5
- Features: Luxury Vinyl
- Level: Lower
Primary bathroom
- Features: Ceramic Tiles, Double Vanity, Shower Only, Walk-In Closet(s)
- Level: First
Bathroom 2
- Features: Ceramic Tiles, Double Vanity, Shower Over Tub
- Level: First
Bathroom 3
- Features: Ceramic Tiles, Double Vanity, Shower Only
- Level: Lower
Family room
- Features: Luxury Vinyl, Wet Bar
- Level: Lower
- Area: 950 Square Feet
- Dimensions: 25 x 38
Great room
- Features: Fireplace, Wood Floor
- Level: First
- Area: 594 Square Feet
- Dimensions: 27 x 22
Half bath
- Features: Wood Floor
- Level: First
Kitchen
- Features: Kitchen Island, Pantry, Quartz Counter, Wood Floor
- Level: First
- Area: 198 Square Feet
- Dimensions: 18 x 11
Laundry
- Features: Ceramic Tiles
- Level: First
Heating
- Natural Gas
Cooling
- Gas
Appliances
- Included: Dishwasher, Disposal, Exhaust Fan, Refrigerator, Gas Range, Stainless Steel Appliance(s)
- Laundry: Laundry Room, Main Level
Features
- Ceiling Fan(s), Custom Cabinets, Kitchen Island, Pantry, Smart Thermostat, Vaulted Ceiling(s), Walk-In Closet(s), Wet Bar
- Flooring: Luxury Vinyl, Tile, Wood
- Windows: Thermal Windows
- Basement: Basement BR,Finished,Sump Pump,Walk-Up Access
- Number of fireplaces: 1
- Fireplace features: Electric, Living Room, Zero Clearance
Interior area
- Total structure area: 3,744
- Total interior livable area: 3,744 sqft
- Finished area above ground: 2,120
- Finished area below ground: 1,624
Property
Parking
- Total spaces: 2
- Parking features: Attached, Garage Door Opener, Garage Faces Side
- Attached garage spaces: 2
Features
- Patio & porch: Deck, Patio
- Fencing: Metal
Lot
- Size: 0.34 Acres
- Features: City Lot, Level
Details
- Parcel number: HP240000001265
Construction
Type & style
- Home type: SingleFamily
- Architectural style: Traditional
- Property subtype: Single Family Residence
Materials
- Stone Veneer, Stucco
- Roof: Composition
Condition
- Year built: 1958
Utilities & green energy
- Sewer: Public Sewer
- Water: Public
Community & neighborhood
Location
- Region: Leawood
- Subdivision: Leawood
HOA & financial
HOA
- Has HOA: Yes
- HOA fee: $350 annually
- Services included: Trash
Other
Other facts
- Listing terms: Cash,Conventional,VA Loan
- Ownership: Investor
- Road surface type: Paved
Price history
| Date | Event | Price |
|---|---|---|
| 12/2/2024 | Sold | -- |
Source: | ||
| 11/2/2024 | Pending sale | $889,000$237/sqft |
Source: | ||
| 10/11/2024 | Listed for sale | $889,000$237/sqft |
Source: | ||
| 10/3/2024 | Contingent | $889,000$237/sqft |
Source: | ||
| 9/25/2024 | Listed for sale | $889,000$237/sqft |
Source: | ||
Public tax history
| Year | Property taxes | Tax assessment |
|---|---|---|
| 2024 | $11,205 +3.3% | $104,765 +3.7% |
| 2023 | $10,847 +25.8% | $101,028 +25.4% |
| 2022 | $8,625 | $80,569 +3.6% |
Find assessor info on the county website
Neighborhood: 66206
Nearby schools
GreatSchools rating
- 9/10Corinth Elementary SchoolGrades: PK-6Distance: 1.1 mi
- 8/10Indian Hills Middle SchoolGrades: 7-8Distance: 3.6 mi
- 8/10Shawnee Mission East High SchoolGrades: 9-12Distance: 2.1 mi
Schools provided by the listing agent
- Elementary: Corinth
- Middle: Indian Hills
- High: SM East
Source: Heartland MLS as distributed by MLS GRID. This data may not be complete. We recommend contacting the local school district to confirm school assignments for this home.
Get a cash offer in 3 minutes
Find out how much your home could sell for in as little as 3 minutes with a no-obligation cash offer.
Estimated market value
$914,200

