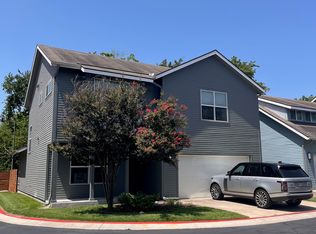Welcome to this lovely and spacious 4-bedroom, 2.5-bathroom home nestled on a peaceful street. The inviting open floorplan flows seamlessly, showcasing a large kitchen perfect for entertaining. Enjoy the ease of no carpet on the main level, offering a clean and modern feel. Upstairs, you'll find all four bedrooms, providing a comfortable separation of living spaces. The impressive master suite features a private bathroom complete with dual sinks, a relaxing garden tub, a separate shower, and a spacious walk-in closet. Newly installed carpet and fresh paint! The location is truly exceptional, providing easy access to highly-rated schools, the vibrant SouthPark Meadows shopping and dining hub, major thoroughfare I-35, a diverse array of restaurants and shops, and the excitement of downtown Austin. Experience comfortable and convenient living in a fantastic location!
House for rent
$2,400/mo
9215 Pioneer Forest Dr, Austin, TX 78744
4beds
2,281sqft
Price may not include required fees and charges.
Singlefamily
Available now
Cats, dogs OK
Central air
In unit laundry
2 Attached garage spaces parking
Electric, central, fireplace
What's special
Fresh paintNewly installed carpetInviting open floorplanPeaceful streetSpacious walk-in closetLarge kitchenImpressive master suite
- 81 days
- on Zillow |
- -- |
- -- |
Travel times
Add up to $600/yr to your down payment
Consider a first-time homebuyer savings account designed to grow your down payment with up to a 6% match & 4.15% APY.
Facts & features
Interior
Bedrooms & bathrooms
- Bedrooms: 4
- Bathrooms: 3
- Full bathrooms: 2
- 1/2 bathrooms: 1
Heating
- Electric, Central, Fireplace
Cooling
- Central Air
Appliances
- Included: Dishwasher, Disposal, Microwave, Range, Refrigerator
- Laundry: In Unit, Laundry Room
Features
- Breakfast Bar, High Ceilings, Interior Steps, Multiple Dining Areas, Pantry, Walk In Closet
- Flooring: Carpet, Tile
- Has fireplace: Yes
Interior area
- Total interior livable area: 2,281 sqft
Property
Parking
- Total spaces: 2
- Parking features: Attached, Covered
- Has attached garage: Yes
- Details: Contact manager
Features
- Stories: 2
- Exterior features: Contact manager
- Has view: Yes
- View description: Contact manager
Details
- Parcel number: 576252
Construction
Type & style
- Home type: SingleFamily
- Property subtype: SingleFamily
Materials
- Roof: Composition
Condition
- Year built: 2004
Community & HOA
Location
- Region: Austin
Financial & listing details
- Lease term: Negotiable
Price history
| Date | Event | Price |
|---|---|---|
| 4/29/2025 | Listed for rent | $2,400-2%$1/sqft |
Source: Zillow Rentals | ||
| 9/2/2023 | Listing removed | -- |
Source: Zillow Rentals | ||
| 8/9/2023 | Price change | $2,450-2%$1/sqft |
Source: Zillow Rentals | ||
| 7/7/2023 | Price change | $2,500-2%$1/sqft |
Source: Zillow Rentals | ||
| 6/16/2023 | Listed for rent | $2,550$1/sqft |
Source: Zillow Rentals | ||
![[object Object]](https://photos.zillowstatic.com/fp/644ad8e2ea8b545f797a1dd54449e237-p_i.jpg)
