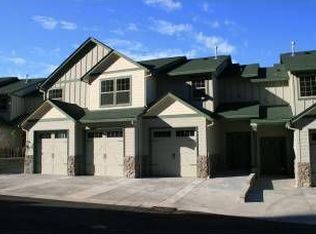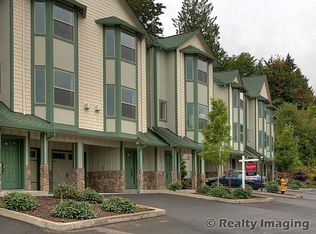Sold
$360,000
9215 NW Germantown Rd, Portland, OR 97231
3beds
1,405sqft
Residential, Condominium
Built in 2008
-- sqft lot
$340,200 Zestimate®
$256/sqft
$2,627 Estimated rent
Home value
$340,200
$323,000 - $357,000
$2,627/mo
Zestimate® history
Loading...
Owner options
Explore your selling options
What's special
Live amongst the trees while still having easy access to the perks of city living! This two story townhome is modern and vibrant, with picture perfect views of Mt. St. Helens and the St. Johns Bridge. A great layout allows for optimal natural light, with an open, social floor plan. Snuggle up with your buddies in front of the gas fireplace, enjoy morning coffee on the balcony, and cozy up to the kitchen breakfast bar and make special meals with friends. Sleek granite counters and stainless steel appliances give fresh and contemporary vibes, and there's also a super handy half bath on this level. Convenient access from the attached garage through to the kitchen make unloading your groceries a breeze. All three bedrooms on the upper level - the primary with high vaulted ceilings, walk-in closet, ensuite bath, and a row of windows for magical views - and there's another full bath and laundry to round it out. Lots of space to live! Located just across the bridge from Cathedral Park, you'll enjoy unique localized access to Portland-famous Forest Park hikes, plus a hella easy commute to Nike, Intel, and downtown PDX. Pop over the bridge to enjoy the best of St. Johns: Urban German, Sparrow Bakery, Two Stroke Coffee, Naan + Curry, too many to name. Plus there's the seasonal events of farmers markets, Sauvie Island, Cathedral Park Jazz Festival, and the St. Johns Bizarre. You'll love this super adorable and spacious home in a fantastic location!
Zillow last checked: 8 hours ago
Listing updated: March 06, 2024 at 08:07am
Listed by:
Lauren Goche 503-679-3748,
Think Real Estate,
Maria Ta 503-679-3748,
Think Real Estate
Bought with:
Kelsi Morris, 201225308
Premiere Property Group, LLC
Source: RMLS (OR),MLS#: 24299500
Facts & features
Interior
Bedrooms & bathrooms
- Bedrooms: 3
- Bathrooms: 3
- Full bathrooms: 2
- Partial bathrooms: 1
- Main level bathrooms: 1
Primary bedroom
- Features: Bathroom, High Ceilings, Vaulted Ceiling, Walkin Closet, Walkin Shower, Wallto Wall Carpet
- Level: Upper
- Area: 176
- Dimensions: 16 x 11
Bedroom 2
- Features: Walkin Closet, Wallto Wall Carpet
- Level: Upper
- Area: 120
- Dimensions: 10 x 12
Bedroom 3
- Features: Closet, Wallto Wall Carpet
- Level: Upper
- Area: 182
- Dimensions: 14 x 13
Dining room
- Level: Main
- Area: 55
- Dimensions: 11 x 5
Kitchen
- Features: Dishwasher, Disposal, Eat Bar, Gas Appliances, Microwave, Free Standing Range, Free Standing Refrigerator, Granite
- Level: Main
- Area: 120
- Width: 12
Living room
- Features: Balcony, Deck, Fireplace
- Level: Main
- Area: 204
- Dimensions: 17 x 12
Heating
- Forced Air, Fireplace(s)
Cooling
- Central Air
Appliances
- Included: Dishwasher, Disposal, Free-Standing Gas Range, Free-Standing Range, Free-Standing Refrigerator, Gas Appliances, Microwave, Range Hood, Stainless Steel Appliance(s), Washer/Dryer, Gas Water Heater
- Laundry: Hookup Available, Laundry Room
Features
- Granite, High Ceilings, Vaulted Ceiling(s), Walk-In Closet(s), Closet, Eat Bar, Balcony, Bathroom, Walkin Shower
- Flooring: Wall to Wall Carpet, Wood
- Windows: Double Pane Windows
- Number of fireplaces: 1
- Fireplace features: Gas
Interior area
- Total structure area: 1,405
- Total interior livable area: 1,405 sqft
Property
Parking
- Total spaces: 1
- Parking features: Driveway, Off Street, Condo Garage (Attached), Attached
- Attached garage spaces: 1
- Has uncovered spaces: Yes
Features
- Levels: Two
- Stories: 2
- Patio & porch: Deck
- Exterior features: Balcony
- Has view: Yes
- View description: City, Mountain(s), River
- Has water view: Yes
- Water view: River
Lot
- Features: Gentle Sloping, Hilly
Details
- Parcel number: R618186
- Zoning: RM1
Construction
Type & style
- Home type: Condo
- Architectural style: Contemporary
- Property subtype: Residential, Condominium
Materials
- Cement Siding
- Foundation: Concrete Perimeter
- Roof: Shingle
Condition
- Resale
- New construction: No
- Year built: 2008
Utilities & green energy
- Gas: Gas
- Sewer: Public Sewer
- Water: Public
Community & neighborhood
Location
- Region: Portland
- Subdivision: Linnton
HOA & financial
HOA
- Has HOA: Yes
- HOA fee: $391 monthly
- Amenities included: Commons, Exterior Maintenance, Management, Sewer, Trash, Water
Other
Other facts
- Listing terms: Cash,Conventional,FHA
- Road surface type: Paved
Price history
| Date | Event | Price |
|---|---|---|
| 3/6/2024 | Sold | $360,000$256/sqft |
Source: | ||
| 1/30/2024 | Pending sale | $360,000$256/sqft |
Source: | ||
| 1/16/2024 | Listed for sale | $360,000+104.5%$256/sqft |
Source: | ||
| 9/18/2021 | Listing removed | -- |
Source: Zillow Rental Network Premium Report a problem | ||
| 9/15/2021 | Listed for rent | $1,850+5.7%$1/sqft |
Source: Zillow Rental Network Premium Report a problem | ||
Public tax history
| Year | Property taxes | Tax assessment |
|---|---|---|
| 2025 | $4,025 +3.7% | $149,530 +3% |
| 2024 | $3,881 +4% | $145,180 +3% |
| 2023 | $3,732 +2.2% | $140,960 +3% |
Find assessor info on the county website
Neighborhood: Forest Park - Linnton
Nearby schools
GreatSchools rating
- 9/10Skyline Elementary SchoolGrades: K-8Distance: 4.1 mi
- 8/10Lincoln High SchoolGrades: 9-12Distance: 6.3 mi
Schools provided by the listing agent
- Elementary: Skyline
- Middle: Skyline
- High: Lincoln
Source: RMLS (OR). This data may not be complete. We recommend contacting the local school district to confirm school assignments for this home.
Get a cash offer in 3 minutes
Find out how much your home could sell for in as little as 3 minutes with a no-obligation cash offer.
Estimated market value
$340,200
Get a cash offer in 3 minutes
Find out how much your home could sell for in as little as 3 minutes with a no-obligation cash offer.
Estimated market value
$340,200

