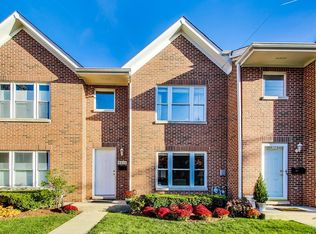Closed
$322,000
9215 E Prairie Rd #9215, Evanston, IL 60203
2beds
1,576sqft
Townhouse, Single Family Residence
Built in 1997
1,875 Square Feet Lot
$342,300 Zestimate®
$204/sqft
$3,417 Estimated rent
Home value
$342,300
$305,000 - $383,000
$3,417/mo
Zestimate® history
Loading...
Owner options
Explore your selling options
What's special
Welcome to Evanston/Skokie fondly known as Skevanston. You receive Skokie services and feed into Evanston schools. Loads of sunlight in this 1997 built 2 story townhome. The first floor offers an open layout with a large Livingroom with gas starter fireplace, dining area and kitchen leading to exterior via sliding glass doors. A powder room and entrance to the attached garage completes the first floor. There are 2 large bedrooms with 2 additional bathrooms on the second level. The primary bedroom has a very large walk-in closet and its own private bath. Laundry is upstairs on the bedroom level. This townhome comes complete with a 1 car attached garage with entrance directly into the home. Central air conditioner, furnace w/ humidifier, and Ecobee thermostat 2.5 years old, hot water heater 8 years old, roof approx. 9 years old. Washing machine and dryer and all kitchen appliances 3 years old from ABT. $200/ mo assessments make this easy living. End unit with common side yard out your new (2022) rear slider door off the kitchen. Bring your ideas and your furry friends! Make this home today. Quick closing possible. Selling as is. Put your stamp on this ideally located, Evanston/Skokie townhome! SELLER IS ABLE AND WILLING TO CONTINUE TO SHOW...
Zillow last checked: 8 hours ago
Listing updated: September 15, 2024 at 01:00am
Listing courtesy of:
Kelley Hughes 847-691-7045,
Coldwell Banker Realty
Bought with:
Alexander Kasten
Coldwell Banker Realty
Source: MRED as distributed by MLS GRID,MLS#: 12081262
Facts & features
Interior
Bedrooms & bathrooms
- Bedrooms: 2
- Bathrooms: 3
- Full bathrooms: 2
- 1/2 bathrooms: 1
Primary bedroom
- Features: Flooring (Carpet), Bathroom (Full, Shower Only)
- Level: Second
- Area: 240 Square Feet
- Dimensions: 12X20
Bedroom 2
- Features: Flooring (Carpet)
- Level: Second
- Area: 180 Square Feet
- Dimensions: 12X15
Dining room
- Features: Flooring (Carpet)
- Level: Main
- Area: 80 Square Feet
- Dimensions: 8X10
Foyer
- Features: Flooring (Hardwood)
- Level: Main
- Area: 42 Square Feet
- Dimensions: 7X6
Kitchen
- Features: Kitchen (Galley), Flooring (Ceramic Tile)
- Level: Main
- Area: 88 Square Feet
- Dimensions: 8X11
Laundry
- Features: Flooring (Other)
- Level: Second
- Area: 63 Square Feet
- Dimensions: 7X9
Living room
- Features: Flooring (Carpet)
- Level: Main
- Area: 240 Square Feet
- Dimensions: 12X20
Walk in closet
- Features: Flooring (Carpet)
- Level: Second
- Area: 77 Square Feet
- Dimensions: 7X11
Heating
- Natural Gas
Cooling
- Central Air
Appliances
- Included: Range, Dishwasher, Refrigerator, Washer, Dryer, Humidifier
- Laundry: Upper Level, In Unit
Features
- Walk-In Closet(s)
- Basement: None
- Number of fireplaces: 1
- Fireplace features: Gas Starter, Living Room
- Common walls with other units/homes: End Unit
Interior area
- Total structure area: 0
- Total interior livable area: 1,576 sqft
Property
Parking
- Total spaces: 1
- Parking features: Asphalt, Garage Door Opener, On Site, Garage Owned, Attached, Garage
- Attached garage spaces: 1
- Has uncovered spaces: Yes
Accessibility
- Accessibility features: No Disability Access
Lot
- Size: 1,875 sqft
- Dimensions: 25X75
- Features: Common Grounds
Details
- Additional structures: None
- Parcel number: 10142250380000
- Special conditions: None
Construction
Type & style
- Home type: Townhouse
- Property subtype: Townhouse, Single Family Residence
Materials
- Brick
- Roof: Asphalt
Condition
- New construction: No
- Year built: 1997
Details
- Builder model: 2 BEDROOM 2.1 BATH 2 STORY TOWNHOME
Utilities & green energy
- Electric: Circuit Breakers
- Sewer: Public Sewer
- Water: Lake Michigan
Community & neighborhood
Location
- Region: Evanston
HOA & financial
HOA
- Has HOA: Yes
- HOA fee: $200 monthly
- Services included: Parking, Insurance, Exterior Maintenance, Lawn Care
Other
Other facts
- Listing terms: Conventional
- Ownership: Fee Simple w/ HO Assn.
Price history
| Date | Event | Price |
|---|---|---|
| 9/12/2024 | Sold | $322,000+0.6%$204/sqft |
Source: | ||
| 6/30/2024 | Contingent | $320,000$203/sqft |
Source: | ||
| 6/20/2024 | Listed for sale | $320,000$203/sqft |
Source: | ||
Public tax history
Tax history is unavailable.
Neighborhood: 60203
Nearby schools
GreatSchools rating
- 7/10Walker Elementary SchoolGrades: K-5Distance: 0.3 mi
- 9/10Chute Middle SchoolGrades: 6-8Distance: 1.9 mi
- 9/10Evanston Twp High SchoolGrades: 9-12Distance: 0.7 mi
Schools provided by the listing agent
- Elementary: Walker Elementary School
- Middle: Chute Middle School
- High: Evanston Twp High School
- District: 65
Source: MRED as distributed by MLS GRID. This data may not be complete. We recommend contacting the local school district to confirm school assignments for this home.

Get pre-qualified for a loan
At Zillow Home Loans, we can pre-qualify you in as little as 5 minutes with no impact to your credit score.An equal housing lender. NMLS #10287.
Sell for more on Zillow
Get a free Zillow Showcase℠ listing and you could sell for .
$342,300
2% more+ $6,846
With Zillow Showcase(estimated)
$349,146